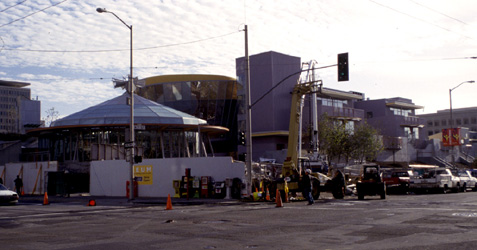
Zeum
Adele Santos Architect
San Francisco, California
Image Gallery:
 |
Zeum Adele Santos Architect San Francisco, California
|
![]()
About the building:
These images were taken during a visit to San Francisco in November 1998. Part of the complex was open (skating rink, offices and bowling alley). Part was still under construction. I was struck by the genuinely playful nature of this kid oriented architecture. The skating rink had the most inspirational lighting I have ever seen in a rink.
|
|
|
| Front
at carosel. |
Spiral
access ramp. |
|
|
|
| Main
courtyard entry.. |
Upper
level access to main entrance of the museum. |
|
|
|
| Shading
canopies. |
Shading
canopy detail. |
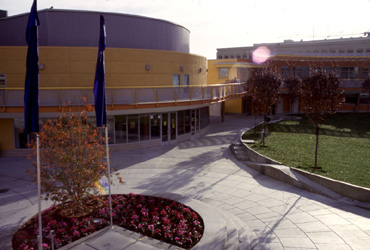 |
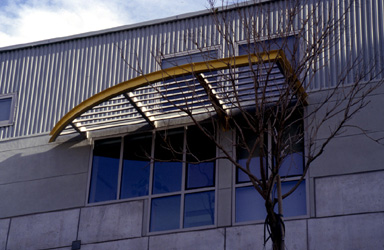 |
| Bowling
alley. The up and down wall with steps would be great for kids' wall walking... |
More sun
shading devices. |
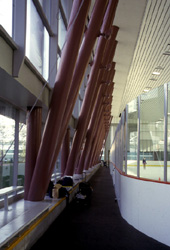 |
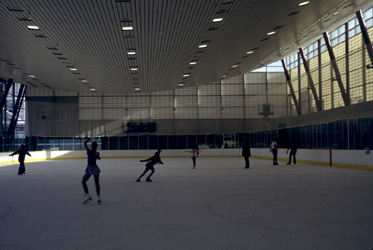 |
| Side view
down edge of rink. |
The rink
is lit wonderfully via the Kalwall plus upper level clerestory windows. |
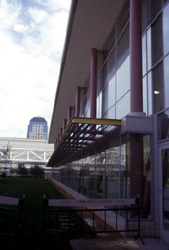 |
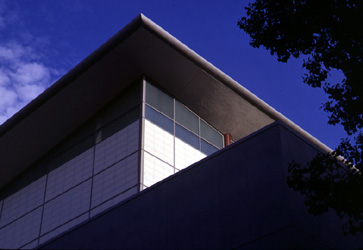 |
| Wall elevation
of above shot from outside. |
Kalwall and
clerestory from above shot from outside. |
![]()
The images on this site have been taken for use in my teaching. They may be copied for educational purposes. Please give credit. These images may not be reproduced commercially without written consent.
last updated February 11, 2021