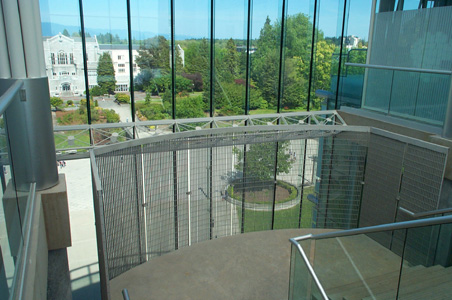
Walter C. Koerner Library
University of British Columbia
Architectura with George Third & Son
Vancouver, B.C.
| Terri Meyer Boake BES BArch MArch LEED AP Associate Professor :: Associate Director :: School of Architecture :: University of Waterloo |
 |
Walter C. Koerner Library Architectura with George Third & Son Vancouver, B.C.
|
| Project Information: |
| excerpted from www.architectura.ca "The main goal in providing the master plan and long-range development program for the new central library was to create an orderly plan of expansion and to allow for the "decanting" of the old Main Library. While the old Library is one of the pre-eminent heritage buildings on campus, it was severely limited in its ability to meet future growth requirements. Phase One of the master plan establishes the systems, image and presence of the new library, specifically setting the vision into the 21st century. The new design is classical in its order and structure while clearly light and contemporary in its materials and technology. The three mid levels permit the maximum amount of daylight into the building, providing benefits of energy, orientation and psychological well-being. " Size: 178,000
Sq Ft |
| Project Images: | |
|
|
|
|
Front
elevation of building. |
Closer
view of HSS structure used to support central stair and atrium space. |
|
|
|
Tree
like structures made from tubular HSS members were used to support the
curved steel roof - comprised of rectangular HSS sections with welded
connections. |
View
from top floor looking east towards the UBC campus. |
|
|
|
View
from the lobby looking up the space between the stair landings and the
front glazing. |
Triangular steel trusses spanned across the front facade to provide support for the large glazed facade. |
 |
 |
| View
of the triangular steel truss that was used to provide support for the
glazing. |
Steel
grating was used in conjunction with a steel handrail to keep occupants
away from the front glazed facade. |
 |
 |
Looking towards
the steel tree structure at the top level. |
Steel tree
structure. |
 |

|
View from
lounge at top floor towards the eastern part of the campus. |
View from
lounge at top floor towards the western part of the campus. |
These images are for educational use only and may not be reproduced commercially without written permission. tboake@sympatico.ca |
Updated July 19, 2005