
ssef
architectural educators tour
l'école nationale de cirque
montreal,
quebec

 |
ssef
architectural educators tour |
 |
x
|
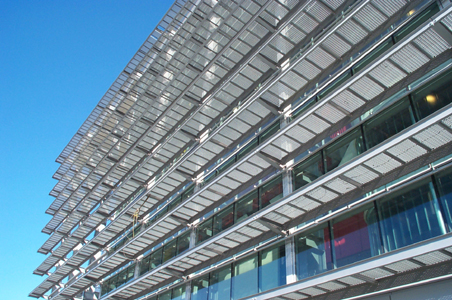 |
L'École Nationale de Cirque Lapointe, Magne et Associes Architects Montreal, Quebec
|
| Project Information: |
The new circus school in
Montreal opened in 2003 and is the only institution of its kind in Canada.
The building was toured as part of the joint Engineers and Architects
Educators Meeting, sponsored by the Steel Structures Education Foundation,
a division of CISC. The meeting was held early in March 2004. > engineer: Dessau-Soprin, |
| Project Images: | |
|
|
|
Nighttime
view of the school. |
View
up the sloped structural steel wall along the front of the building. |
|
|
|
View
of the main practice space. |
View
of a secondary practice space. |
|
|
|
| Connection
detail of steel at front of school to gym space. |
View
up the steel that supports the splayed front wall. |
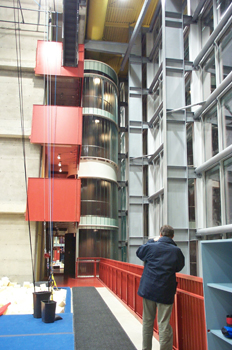 |
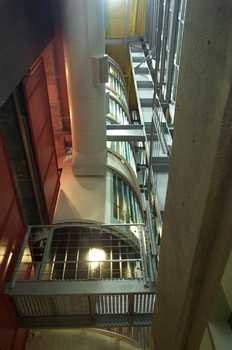 |
View towards
the main stair access. |
View up the
main stair access, wall glazed with cast glass C shapes. |
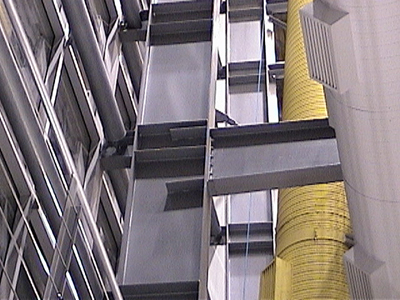 |
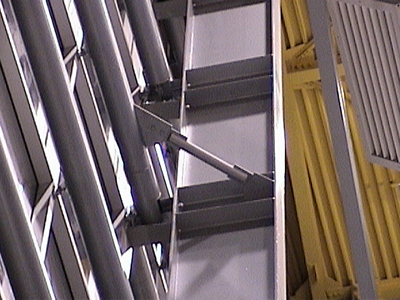 |
Closeup of
connection detail. |
Detail of
brace. |
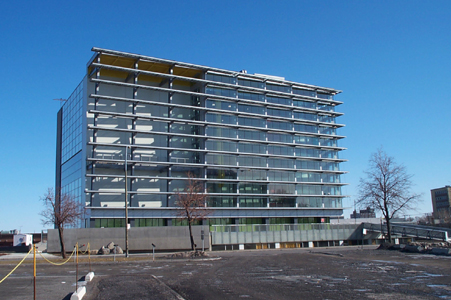 |
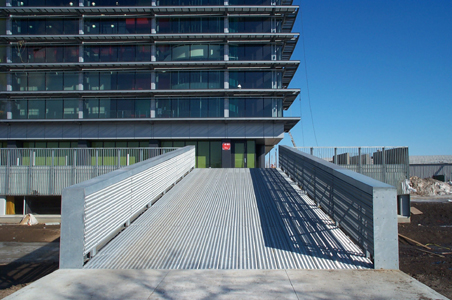 |
Front elevation,
day shot. |
View up access
ramp to entry. |
 |
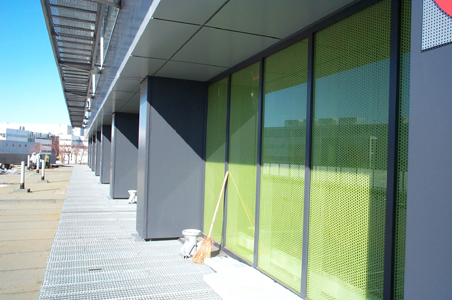 |
View from
below of steel and steel mesh shading devices. |
View along
front edge of building, roof deck unfinished. |
These images are for educational use only and may not be reproduced commercially without written permission. The images on this site are copyrighted and as such may not be commercially reproduced without written consent of the Canadian Institute of Steel Construction. |
201 Consumers
Road, Suite 300, Willowdale, Ontario, Canada, M2J 4G8 Ph: 416-497-9934 Fax: 416-491-6461 e-mail: info@ssef-ffca.ca |
| Updated
June 7, 2005
|
©2005 Steel Structures Education Foundation