
addition
to the ontario college of art and design :: fall tour 2003

 |
addition
to the ontario college of art and design :: fall tour 2003 |
 |
| x |
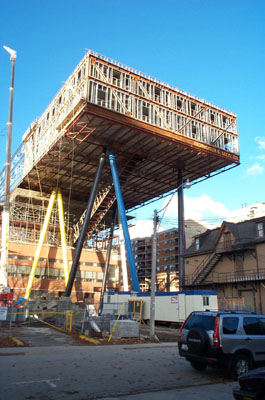 |
Ontario College of Art and Design Alsop
Architects with Toronto, Ontario
|
| Project Information: |
The Fall Tour sponsored by the CISC Ontario Regional Chapter took place on December 1, 2003. The highlight of the evening was the tour of the OCAD facility.
The presentations
included those by the local Architect Gregory Woods, Partner-in-Charge The following images were taken that afternoon and evening. |
| Project Images: | |
|
|
|
|
View
of the building from Grange Park. The liner panel of the cladding is 50%
installed on this, the west side of the building. |
Long
view of the installation of the liner panel via hanging scaffold on the
sixth floor of the building. |
|
|
|
|
Interior
of the new lobby entrance. |
The
round HSS sections are perforated on the curtain wall side to supply warm
air to the inside face of the enclosure. |
|
|
|
| Tour
attendees congregate in the main central gallery space that adjoins
the new concrete stair/elevator access to the "table top". |
View
of the near finished underside of the gallery space ceiling. |
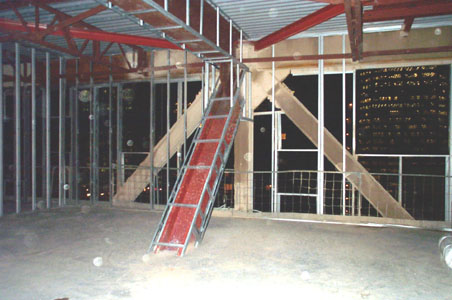 |
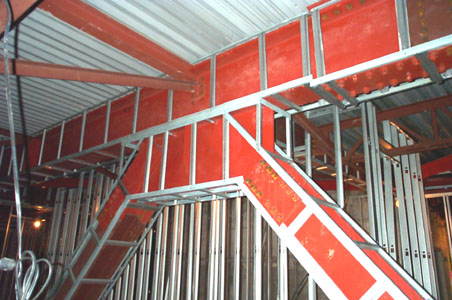 |
|
For fire
protection regulations, the steel truss structure will be clad in light
steel framing and rated gypsum board. Here we can see the exterior fire
protected structure as it intersects with the part of the truss that penetrates
the interior space. |
Close view
of the light steel furring that is beginning to cover the steel structural
system. |
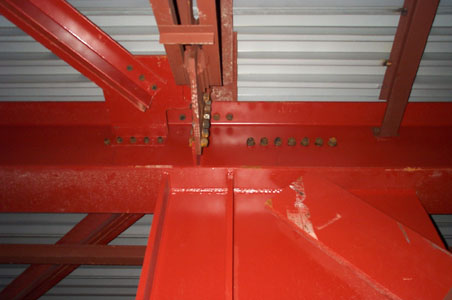 |
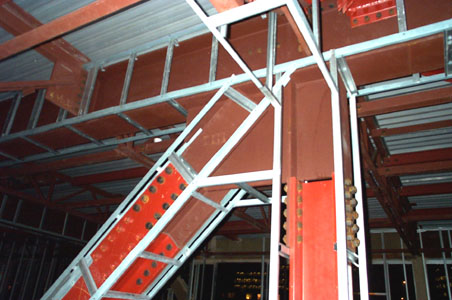 |
|
At this structural
intersection point we can see two distinct colours of "red paint".
The brighter red is a special epoxy coated rust inhibiting paint that
must underlay the intumescent paint coating (special fire retardant paint). |
The darker
rust coloured paint finish is standard rust inhibiting paint. |
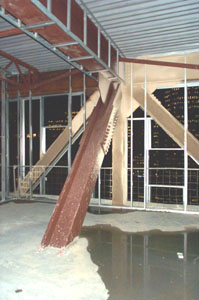 |
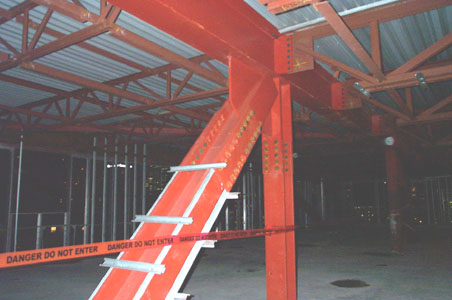 |
|
View of truss
on interior of building. |
OWSJs support
the steel deck with concrete topping that forms the floors of the table
top building. |
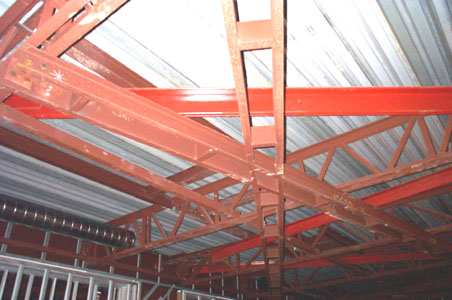 |
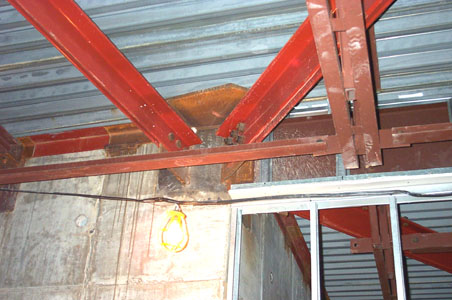 |
|
Underside
of specialized cross bracing that is used to stabilze the structural truss
system. |
Intersection
of the structural steel system with a special steel attachment section
that has been embedded in each corner of the concrete stair/elevator core. |
These images are for educational use only and may not be reproduced commercially without written permission. The images on this site are copyrighted and as such may not be commercially reproduced without written consent of the Canadian Institute of Steel Construction. |
| Updated
May 29, 2006
x
|
©2006 Steel Structures Education Foundation