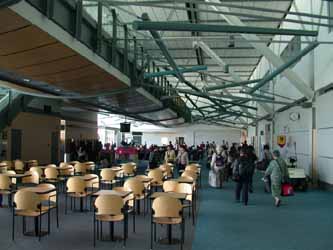
vancouver
international airport

 |
vancouver
international airport |
 |
| x |
 |
Vancouver International Airport Vancouver, British Columbia Architectura with Bush Bohlman Engineers
Airport Architecture
|
| "The International Terminal Building takes the form of a glass-walled pavilion offering panoramic views of the surrounding sea, mountains, and Vancouver's skyline," describes Clive Grout, president of Architectura Waisman Dewar Grout Carter Inc. "One of the building's most impressive spaces is the three-storey atrium centered above the baggage claim area. A very unusual feature for any airport, it creates visual connections between arriving and departing passengers as well as those collecting their bags. Apart from providing a lively and animated heart within the building, the atrium is a key orientation feature, making it easier and friendlier to get around." |
| Project Images: | |
|
|
|
High
level view from Fairmont Hotel walkway over US departures area |
View
down center of International Departures area |
|
|
|
View
from food court balcony of central gathering area in the departures area
of the International Terminal. |
View
of the food court meeting area in the International Terminal Building |
|
|
|
| Departures
area adjacent to the Fairmont Hotel |
Detail
of connection of wood panelling to steel moment frame to end wall glazing |
 |
 |
Suspended
walkway over the US Departures area that leads to the lobby of the Fairmont
Hotel. |
Suspended
walkway in the International Departures Lounge secure area. |
 |
 |
International
Departures secure area beneath suspended walkway |
Aerial view
of departures lounges taken from upper level bar in Fairmont Hotel |
| |
||||
The case studies represented in this web document represent a condensed body of work that will be available in extended CD-ROM format from the Steel Structures Education Foundation upon written request. The images on this site are copyrighted and as such may not be commercially reproduced without written consent of the Steel Structures Education Foundation. |
| Updated
May 29, 2006
x
|
©2006 Steel Structures Education Foundation