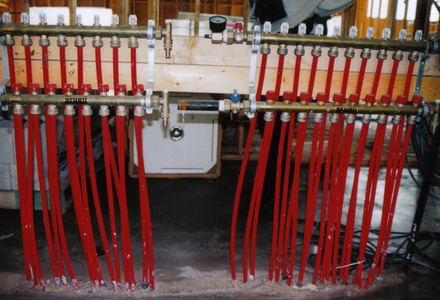Emergency Medical Services Building
Sather and McCallum Architects
Cambridge, Ontario
Terri
Meyer Boake B.E.S. B.Arch. M.Arch.
|
Emergency Medical Services Building Sather and McCallum Architects Cambridge, Ontario
|
![]()
![]()
Images on this page
taken by Renping Wang and Terri Boake
(finished building images will be added summer 2004)
| |
|
 |
|
| North
east view of facility, April 2004. |
|
| |
|
| |
|
| South
west corner at overhead door, May 2004. |
North
elevation of garage end. |
| |
|
| |
|
| Partial
south view. |
Detail
showing clerestory lighting into garage area. |
| |
|
| |
|
| Close
up of north east view, main entrance. |
Corner
detail showing roof overhang and stucco application in process. |
| |
|
 |
 |
| Interior
view of garage space showing trusses and daylighting, April 2004. |
Radiant floor heating system. |
| |
|
|
|
|
| South
view, May 2004, cladding in process. |
|
|
|
|
| North
east view, cladding in progress, May 2004. |
|
![]()
The images on this site have been taken for use in my teaching. They may be copied for educational purposes. Please give credit. These images may not be reproduced commercially without written consent.
last updated August 27, 2005