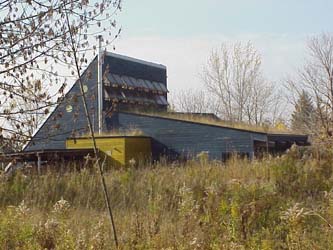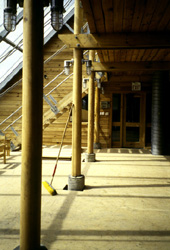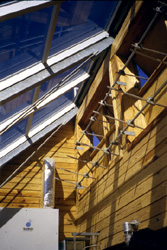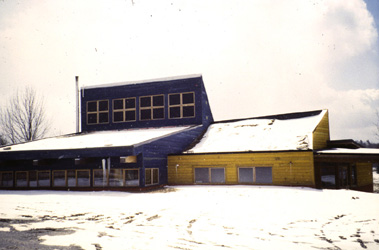
YMCA Environmental Learning Centre, Solarium Building
Charles Simon Architect
Paradise Lake , Ontario
Case
Studies in Canadian Sustainable Design:
Image Gallery:
 |
YMCA Environmental Learning Centre, Solarium Building Charles Simon Architect Paradise Lake , Ontario
|
![]()
About the building:
The Solarium Building was completed over several years. Initial construction budgets did not allow for the installation of the "Living Machine" in the main greenhouse space.
For more information see the Advanced Buildings Website. http://www.advancedbuildings.org/_frames/fr_cs_gog.htm
More information is located within this site at the Vital Signs Case Study Page.
![]()
| |
| |
|
| Construction
images of the exterior of the building. The building is superinsulated
with 6" of fiberglass batt insulation in the stud space, 2"
rigid blue on the outside, wrapped in Tyvek barrier sheet. |
|
|
|
|
|
|
|
| Interior
during construction and after wood cladding is installed. |
Interior
with insulation exposed and after preliminary finishing - prior to installation
of Living Machine. |
| |
|
 |
 |
| View
under mezzanine into solarium before Living Machine. |
View
up to automatic venting shutters (open). |
| |
|
|
|
|
| The
structure was made from salvaged lumber from the demolition of a large
factory building. |
View
from back large classroom into solarium. |
| |
|
| Clerestory
lighting into washrooms. |
Clerestory
lighting into side office area. |
| |
|
| Overhang
and trellis at south face of building. |
View of side
entrance. |
| |
|
 |
|
| North face
of building showing clerestory glazing into classroom space (blue) and
washrooms (yellow). |
North east
corner of building. Large flatish roof to receive sod (photo at header
of this page). |
| |
|
![]()
The images on this site have been taken for use in my teaching. They may be copied for educational purposes. Please give credit. These images may not be reproduced commercially without written consent.
last updated May 30, 2005