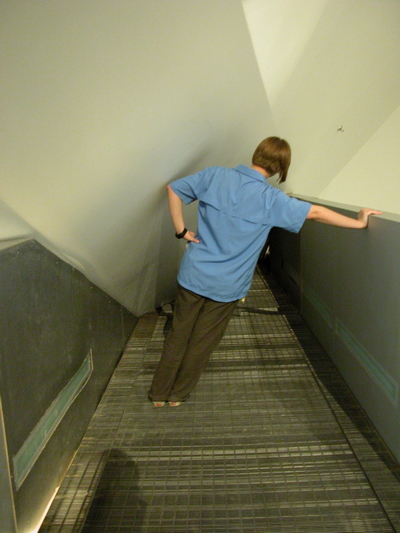Renovation to the Royal Ontario Museum
Interiors - a damaging public...
Studio Daniel Libeskind
Toronto, Ontario
| Terri Meyer Boake BES BArch MArch LEED AP Professor :: School of Architecture :: University of Waterloo |
| Renovation to the Royal Ontario Museum Interiors - a damaging public... Studio Daniel Libeskind Toronto, Ontario
|
| Project Information: |
Design
Architect: Studio Daniel Libeskind The crowd of dignitaries on the opening night showed restraint when touring the building. The subsequent 25,000 visitors that toured after midnight and through the weekend were reported to be, by the security guards and "clean up crew", not so restrained. It was a generous gesture to allow the public free access to the building ahead of the gallery installations, but the energetic looking wide open spaces were obviously too much for many. Perhaps they had just seen Ben Stiller's "Night at the Museum"? It will be interesting, and potentially sad, to see what architectural alterations may be required due to the idiocy of a few patrons who were found: - running
up the walls (you can see footprints and skid marks, in some places,
6 feet up the walls) Maybe the building is just too much fun?? And maybe the final finishes and details are just not durable enough for the "interactive" modern museum goers? Odd though.
The Denver Art Museum, also by Libeskind, although suffering skylight
leakage, seems to have no serious problems on the interior. There are
far fewer windows, quite alleviating the urge in Toronto to get closer
for a better view. The exhibits have made varied use of the sloped
walls (some more ingenious than others). Less folks climbing the walls
(few scuff marks evident). But a few different details - for example,
on the main central stair the tops of the guards are sloped towards
safety, thereby deterring climbing or sitting. Have
a look... |
Architectural
opening - June 4, 2007
|
|
| |
|
View down the central bridges.
Apparently, in spite of the legal height guard rails, people were caught
climbing the guards and jumping over the voids...
|
View from below showing how far people would fall... |
|
|
|
Note that one leg of the X of
bridges does not go to a gallery...
|
View down same bridge. |
 |
|
The dead end of the bridge.
|
It wasn't just the kids trying to get to the windows to see out... The combined depth of the drywall covered diagrid plus cladding makes for wall thicknesses that make the OCAD section look thin! |
| |
|
It is just too tempting to get
right to the floor level outward sloping glass and look out...
|
People were generally,
regardless of age, walking through the thick window openings to get
to the glass. |
| |
|
| These girls were getting a bit
closer.
|
They took turns
laying on the glass so they could take photos with the view down to
the street. |
Some of the window cutouts were a little more difficult
to "get into". Well, I suppose, not if you were a little(r)
kid??
|
The little bay windows are finished with drywall, some of which has very sharp corners. |
| Really, we weren't the only ones squeezing into the window slots.... Either the final exhibits will be situated to "protect" them, or some very large people might just get stuck... | |
This little drywall finished geometric remmant had to
be cordoned off as people were climbing on it (aw c'mon, to any kid this
is a climbable mountain??) and the edges were damaged.
|
|
These galleries do not adjoin. They are separated by
a full building height void on the right.
|
Sign posted after visitors were climbing
across, without fear of "the void". |
Looking down into "the void".
|
Looking across the climbing path. |
Footprints up the full height
of this section of sloped drywall.
|
Closer view of footprints on wall. |
The footprints here go up to
door height.
|
Run up,sliiiiiidddeee down.... |
Look up at the little slit at
the top of the atrium. It is a very very small balcony opening...
|
Well, I can stand up in it... but it could have potentially been one of the most fantastic viewing points for the main atrium space. |
The view from up there, if you
are short enough to fit...
|
The scale of the balcony space. |
Parents lifting their children
up to look over the balconies. They are wide enough to sit on... I
wonder??
|
It is such an interesting space. Everyone wants to look down. |
These kids were trying to climb
the wall a bit to see over... Smooth surface could not give a grip.
|
Glass barrier at topmost balcony opening. I am wondering if they will all need to be filled in like this. It would be a shame. The Denver Art Museum's atrium stair is fully open. The people behaved... |
These images are for educational use only and may not be reproduced commercially without written permission. tboake@sympatico.ca |
Updated February 11, 2021