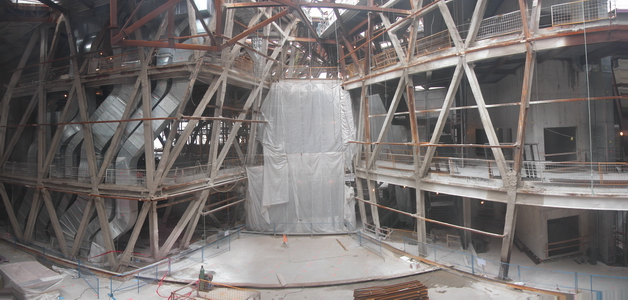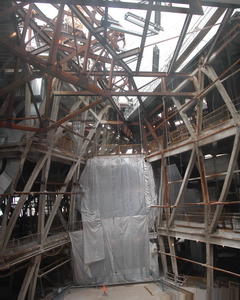Renovation to the Royal Ontario Museum
Cladding starts...
Studio Daniel Libeskind
Toronto, Ontario
| Terri Meyer Boake BES BArch MArch LEED AP Professor :: School of Architecture :: University of Waterloo |
| Renovation to the Royal Ontario Museum Cladding starts... Studio Daniel Libeskind Toronto, Ontario
|
| Project Information: |
Design
Architect: Studio Daniel Libeskind |
Project
Images: ...fire protection (sigh) ...
cladding going on ... February 2006 |
|
 |
|
A
panorama compilation of the interior of the building. The spray fire
protection for the steel is partially complete. The large mechanical
risers are evident. |
|
 |
|
A
view of the main interior court. |
Looking towards the roof - still open for this section. |
| |
|
A
long view from Varsity Arena towards the cladding system installation
on the west side of the crystals. |
A
zoom crane helps the workers with the installation and modification
of the sub cladding support system. |
| |
|
Workers
removing some of the temporary connections from the panel system. |
An
oblique view up the north west corner of the building. |
| |
|
| The
support framework for the cladding system arrives on site in smaller
sections. |
A
number of these sections are assembled in the staging area at Bloor
Street. |
The
supports for the cladding system are joined together as above. |
Closer view of the frame system and attaching members. |
These
larger assemblies are attached to the diagrid system. Where the support
grid appears to be "missing" denotes areas for future glazing. |
The
support system is bolted to square steel plates that are attached to
the 10,000 or so steel posts that have been welded to the structure. |
Closer
view of the cladding support system and a gap that denotes a window place. |
The
gasketing is fed into the support system. |
| As the steel will not be exposed, spray fireproofing is used. The structure will also eventually be concealed beneath drywall. | A view up through the roof towards some of the cladding on that is more complete. |
| Here you can see how the panels fit around the slotted connectors that were visible in "4s" on the sub frame. | The window frames protrude from the face of the skin. |
Here
you can see a closer view of one of the upper level window frames as
it is presently attached to the cladding system. |
Closer
view of attachment of cladding to frame to structure. (Blurry - sorry. Shot
with a telephoto through the dirty plexi viewing windows on the second
floor of the museum). |
These images are for educational use only and may not be reproduced commercially without written permission. tboake@sympatico.ca |
Updated February 11, 2021