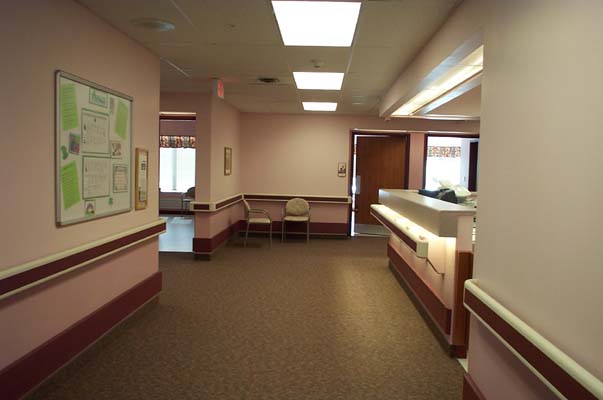
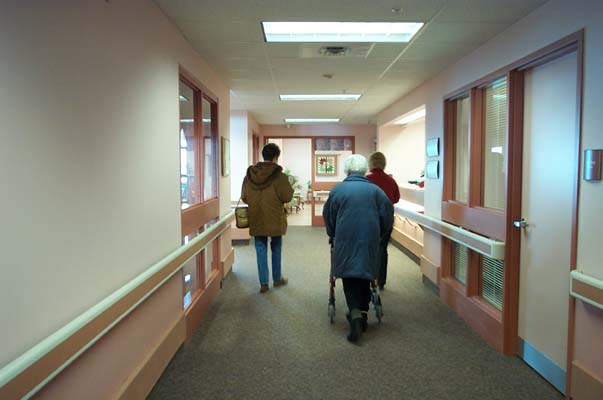
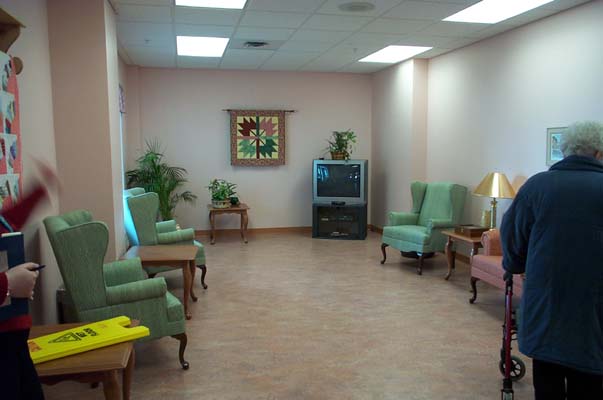
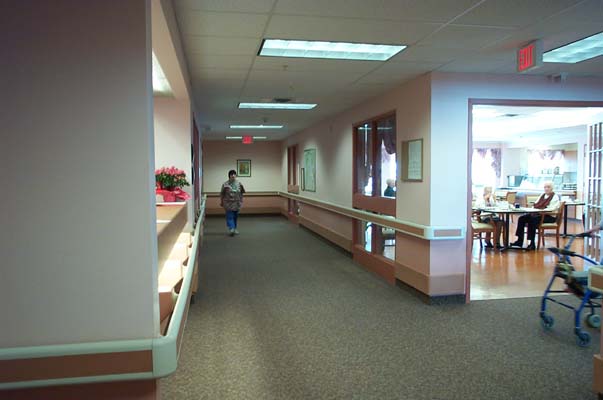
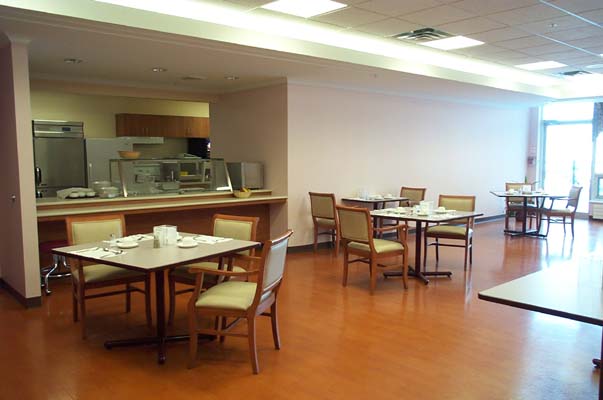
The Westmount Long Term Care Facility: Kitchener, Ontario
This is the facility we are looking at for Dad to go to immediately following his departure from KW Hospital. We are looking at a private room with request for a "basic" accommodation as soon as one becomes available.
| Private quarters part one: |
 |
| General corridors are very wide and equipped with substantial support rails along the walls. The nursing station is centrally located and has a view down all of the halls of each "house". The home is divided into distinct "house" regions, each with its own RN, RPNs and healthcare aids. The building is divided into regions based on the level of care required. |
 |
| Another corridor on another floor. Nursing station on the right. Window to dining area on your left. Sitting room ahead. |
 |
| This is the interior of the sitting room that was ahead in the last photo. Mom found the chairs quite supportive and comfortable. The window on the left looks out onto the second floor balcony that overlooks the front entrance. |
 |
| Looking back down the same corridor that we just came up (we are standing in the doorway of the sitting room). On your right is the local dining area. Each floor has its own smaller dining area that serves its local residents. |
 |
| Another dining area on another floor. Lots of space to move around and stash your walkers. Choices are given for the meal selection. |
| Next page: private quarters part 2 |