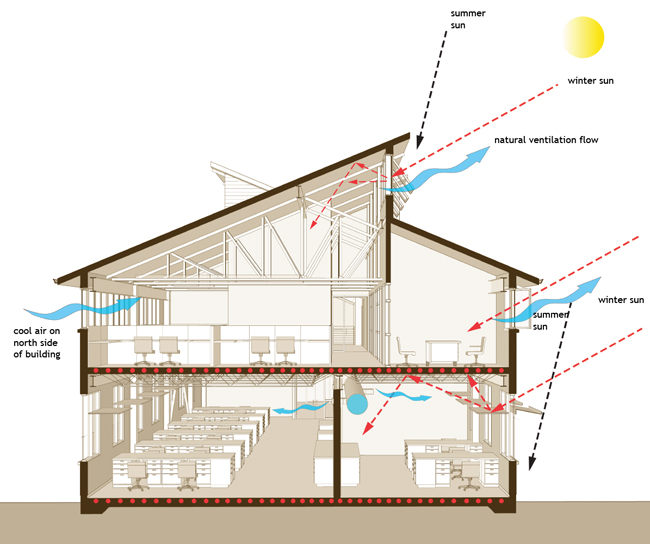 |
| |
Carbon Neutral Case Studies |
Global Ecology Center, Stanford, California |
| Cooling - Passive and Mechanical Strategies
|
Cooling - Passive Strategies
As part of the building requires a particularly conditioned environment, those portions of the building are not equipped with operable windows. Passive cooling strategies are therefore only possible on the second floor, as can be seen in the section directly below. Cool air is drawn in on the north side of the building, and the natural tendency of the air to heat and rise is enhanced by the provision of high level clerestory windows to assist in exhausing the warm air. The concrete floors provide a sink for excess heat in the internal environment.

Section Showing Ventilation Flow
Cooling - Mechanical Strategies

Diagram of the use of the tubes in the floor for radiant cooling



|

