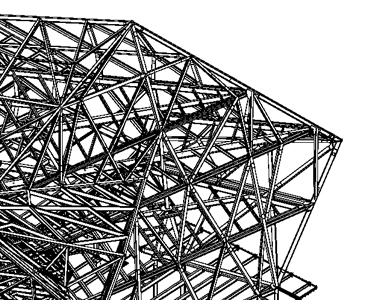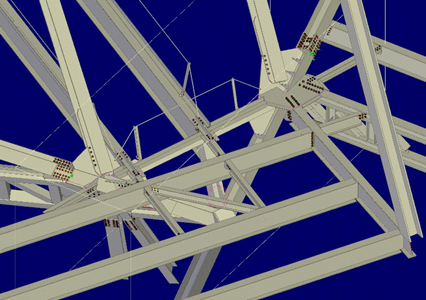
addition
to royal ontario museum
toronto, ontario

 |
addition
to royal ontario museum |
 |
x |
| Renovation to the Royal Ontario Museum Studio Daniel Libeskind Toronto, Ontario
|
| Project Information: |
Design
Architect: Studio Daniel Libeskind |
| Project Images: ... how do we get from the napkin sketch to the real thing??? | |
Varying
versions of the crystal are modelled by the architects, until approvals
are reached. |
A
complex colour cutaway model is on display at the ROM in the exhibit depicting
the architectural project. |
 |
 |
A
complex isometric drawing is generated that shows the position of every
single piece of steel in the project. |
The
fabrication shop uses "XSteel" to model the building, designing
and detailing every single joint to the engineering specifications. |
| |
|
Translating
the complex design into fabricated steel requires ingenuity and creativity.
Working 3-D model at the fabricator's office. |
Working
model to translate the complex steel layout into floors. The horizontal
planes are cut from the 2-D engineering plans. |
Site work
on the steel components. |
The pieces
are shipped to the site in limited quantities to suit the erection sequence
as on site staging area is quite limited. This stair component will be
lifted into the crystal that rings the concrete core. |
Ironworkers
preparing the steel shelf angles and connectors to accept the steel floor
framing at the concrete elevator core. |
Overall view
of steel as of August 31, 2004. |
Closer view
of the steel crystal that surrounds the concrete core. |
Large truss
elements comprised of HSS members ring this crystal which holds the central
stair elements. |
Closer view
of steel framing, early September 2004. |
Connection
element at top of "vertical" member. All of the steel is considered
"structural", rather than AESS (architecturally exposed structural
steel), so it is finished with the knowledge that all of it will be hidden
by fire protective coverings. |
These images are for educational use only and may not be reproduced commercially without written permission. The images on this site are copyrighted and as such may not be commercially reproduced without written consent of the Canadian Institute of Steel Construction. |
| Updated
May 29, 2006
x
|
©2006 Steel Structures Education Foundation