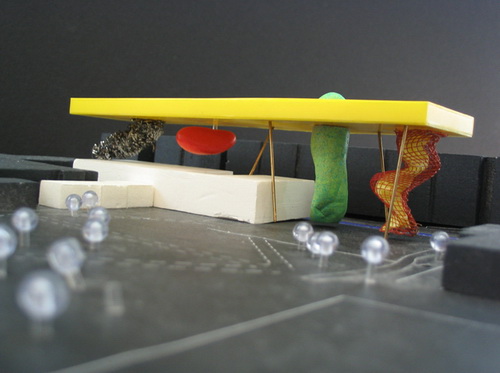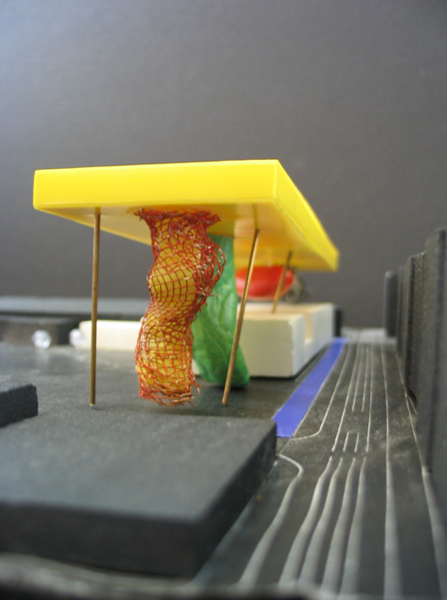Stars + Steel: OCAD
Architectural Models
Models were also used to explore the general ideas behind the massing of the building. The primary reasons that the massing ended up the way it did had to do with issues surrounding coverage, keeping some open space for student activities, and not blocking views for the residents of the Village by the Grange on the east side of the site.
Images courtesy of: Will Alsop Architect
 |
A view from Grange Park towards the building showing the distance that is maintained between the roof of the existing school (white block) and the table top. |
 |
A view looking north on McCaul Street at the table top on an early set of legs. As you can see these are being assited by larger sculptural elements that eventually disappear from the design, being replaced by the paired leg solution.
|
