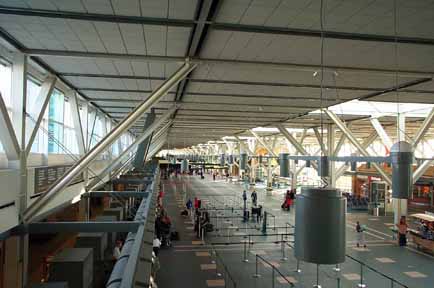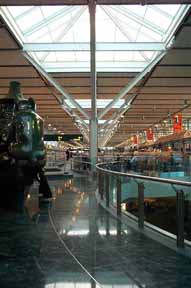
Vancouver International Airport
Vancouver, British Columbia
Architectura with Bush Bohlman Engineers
 |
Vancouver International Airport Vancouver, British Columbia
Architectura with Bush Bohlman Engineers
|
![]()
Project Funding: This case studies represents research done with funding from the Steel Structures Education Foundation of Canada and TRACE of the University of Waterloo.
Background:
The
Vancouver International Airport was a collaborative effort: Architect: Engineers: Steel
Fabricator and Erector: Project
Manager: |

|
The three-storey, 105,000 m2 airport facility confirms Vancouver's reputation as Canada's foremost gateway to Asia, and one of the world's most popular transfer points for connecting flights to North American and European destinations. International and transborder passengers enjoy streamlined security and check-in facilities, advanced baggage-handling technology, a diversified concession court, short walking distances, and an interior design enlivened by British Columbia's scenic outdoors and aboriginal art.
Projected to serve more than 10 million passengers annually by the year 2010, the $350 million expansion program also included the construction of a third runway, and provided additional capacity to the overcrowded, existing terminal, temporarily converted to domestic use, before its recent (and continuing) replacement with a new facility. The attractive and functional design was honoured in 1996 as the winner of the CISC Steel Design Award for the British Columbia region.
![]()
Fabrication |
Construction:
Moment Frame |
Construction: Suspended Walkways |
Airport Architecture |
![]()
The case studies represented in this web document represent a condensed body of work that will be available in expanded CD-ROM format from the Steel Structures Education Foundation upon written request.
The images on this site are copyrighted and as such may not be commercially reproduced without written consent of the Steel Structures Education Foundation.
![]()
for additional information, please contact:
|
CANADIAN
INSTITUTE OF STEEL CONSTRUCTION |
SCHOOL OF
ARCHITECTURE UNIVERSITY OF WATERLOO |
![]()
last updated February 11, 2021