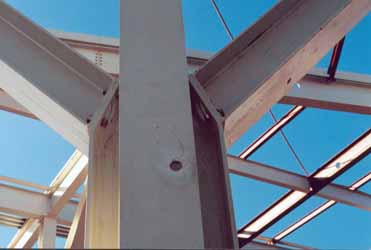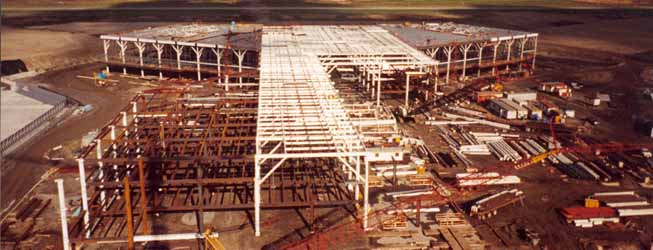
Vancouver International Airport
Vancouver, British Columbia
Architectura with Bush Bohlman Engineers
Construction: Moment Frame
 |
Vancouver International Airport Vancouver, British Columbia Architectura with Bush Bohlman Engineers
Construction: Moment Frame
|
![]()

The structural form of the International Terminal Building was influenced by both architectural requirements and soil conditions. The architecture demanded that the building have large open spaces uninterrupted by shear walls or bracing. Structural elements would have also interfered with the extensive network of baggage conveyors that run under the main level. The soil conditions precluded the use of bracing systems or shear walls that require tiedowns to resist overturning forces. A structure that could be largely fabricated off the site before the site was available would also offer significant advantage given the tight schedule. To satisfy these criteria, a steel moment frame structure was chosen.
To provide stiffness in two directions, a series of steel frames is spaced at 10 m perpendicular to the axis of the main wings or quadrants of the building and at 20 m in the direction parallel to the axis of these quadrants. The frames must intersect and at these locations column stiffness is desirable in two directions. Stiffness is provided by cruciform shaped columns formed from a pair of WT 305s and a W610. Each WT has its stem welded to the center of the web of the W610 to give essentially equal properties in both directions. The cruciform columns flare out at the roof into a group of five W310 members, which were chosen to have matching flange width with the W610 columns. While one of the W310 members is vertical, the other four are inclined as branches to reduce the span of the roof beams while giving the architectural appearance of a tree.
|
|
|
The
crane begins to lift the column and partial beam assembly into position |
Steel workers lower the cruciform column onto the threaded anchors of the concrete foundation below |
|
|
|
|
Four
columns erected. |
A beam and two-strut frame is assembled prior to being lifted into position by the crane |
|
|
|
Prepainted
struts and column members stored on site ready for erection |
A portion of the moment frame structure is assembled. |
The images on this site are copyrighted and as such may not be commercially reproduced without written consent of the Steel Structures Education Foundation.
last updated February 11, 2021