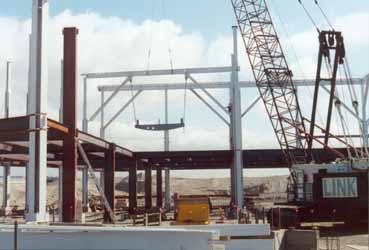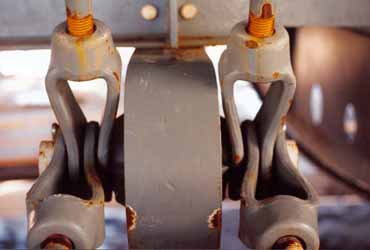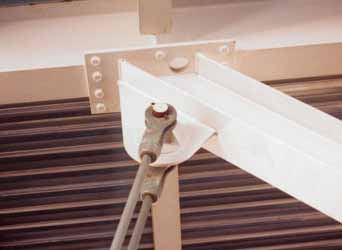
Vancouver International Airport
Vancouver, British Columbia
Architectura with Bush Bohlman Engineers
Construction: Suspended Walkways
 |
Vancouver International Airport Vancouver, British Columbia Architectura with Bush Bohlman Engineers
Construction: Suspended Walkways
|
![]()
The skywalks are an important feature of the airport, from the point of view of design as well as security. They are used to separate the various types of passengers in respect to destination (Canada, U.S., International) and level of security.
In contrast to the tunnel that visitors first experience upon arriving at the existing terminal, the unique glass-enclosed suspended walkways or "sky bridges" of the new terminal afford panoramic views of Vancouver. These moving walkways are framed with transverse "fish belly" girders (so called because their webs are deeper at mid-span than at the ends) supported by rods hanging from the roof girders. Additional horizontal sway rods ensure lateral stability at the walkway level.
|
|
|
The
ribs of the suspended walkway are preassembled and attached to the moment
frame prior to erection |
A
side view of the suspended walkway in place |
|
|
|
The
suspended walkway in the main hall. Note it is not level. The tension
rods are not tightened until later. |
View
of underside of suspended walkway structure in the arrivals lounge |
|
|
|
Steel
workers attach the metal railings and tighten the tension rods |
Close
up view of side connection of suspended walkway to main structure |
 |
 |
|
Close up view of
steel attaching members |
Close up view
of top attachment of tension rods to main structure |
The images on this site are copyrighted and as such may not be commercially reproduced without written consent of the Steel Structures Education Foundation.
last updated February 11, 2021