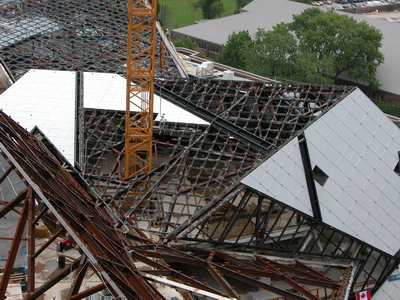Renovation to the Royal Ontario Museum
Cladding continues...
Studio Daniel Libeskind
Toronto, Ontario
| Terri Meyer Boake BES BArch MArch LEED AP Professor :: School of Architecture :: University of Waterloo |
| Renovation to the Royal Ontario Museum Cladding continues... Studio Daniel Libeskind Toronto, Ontario
|
| Project Information: |
Design
Architect: Studio Daniel Libeskind "Crystal Clouded by Delays, Glitches". Val Ross. Globe and Mail, November 18. 2006. link |
Project
Images: cladding continues, Summer 2006
|
|
| |
|
Accessing the cladding process
by lift.
|
A view of the wall panels that lie beneath the final cladding finish and that provide insulation for the wall. |
|
|
|
Where the structural
steel was erected with one central crane, the cladding requires numerous
smaller ones.
|
A detailed view of the closure strips on the cladding pieces and the devices to which the finished surface will be attached. |
| |
|
Overall view
of the north side of the project.
|
At
the roof showing one of the apexes. |
| |
|
Interior view
of the main court with cold rolled steel studs being installed, ready
to receive the drywall finish.
|
Interior view
of the court. |
| |
|
| View
from the interior court up through the unfinished roof.
|
View from the
interior court up through the unfinished roof. |
Mechanical systems are installed.
|
View of the under support system for the exterior panels. |
View up the roof showing the grid in
place and ready to receive the panels.
|
Workers tighten the connectors on the
panels and ensure that weather seals are in place. |
Overall view of the north side of the
building.
|
Ironworkers Local 721 was also responsible
for the structural steel diagrid. |
 |
|
A view from the terrace at the Hyatt Hotel. |
A view from the Hyatt. |
Here you can see the issues that will arise in finishing
the many interior valleys on the roof. |
A view through the diagrid to the top floor of the addition. |
Workers installing the roof panels. |
Workers stand on scaffolding as they work on readying the roof grid to receive the insulating panels. |
A panel makes its way to the workers via crane assist. |
|
Working
on the frames prior to erection. |
A complex job... |
A view from the Hyatt, July 2006. |
The crane comes down. |
Working on the wall. |
Overall view of the grids on the north side of the building. |
Prepping the window enclosures in the
roof.
|
What are all of those come-alongs doing? |
back to steel projects gallery
These images are for educational use only and may not be reproduced commercially without written permission. tboake@sympatico.ca |
Updated February 11, 2021