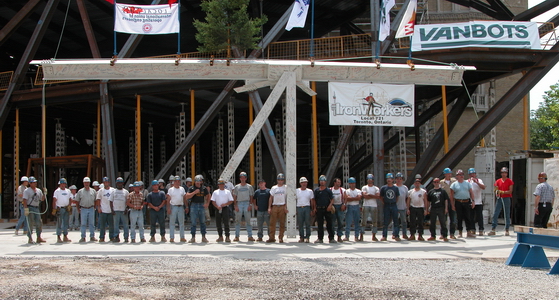Renovation to the Royal Ontario Museum
Studio Daniel Libeskind
Toronto, Ontario
| Terri Meyer Boake BES BArch MArch LEED AP Professor :: School of Architecture :: University of Waterloo |
| Renovation to the Royal Ontario Museum Studio Daniel Libeskind Toronto, Ontario
|
| Project Information: |
Design
Architect: Studio Daniel Libeskind |
"Ordering Chaos" - the construction of the ROM - article by Terri Meyer Boake
Project
Images: ...crystal construction is complete
... july to september 2005
|
|
| |
|
 |
|
Local
721 on July 12, 2005 as the last piece is lifted into place.
|
|
| |
|
Interior
view with the steel decking now in place. |
View to the roof of the main court. Diagonal tension bracing and temporary supports still in place. |
| |
|
| |
|
Daniel
Libeskind talks to people on the final lift day. |
Libeskind
looks on as the final piece is lifted into place. |
| |
|
| |
|
The
final piece is lifted, surmounted by an evergreen tree, symbol of an
accident free site. |
Iron
worker secures the final piece. |
| |
|
| |
|
| Part
of the connection system for the cladding. |
Cladding
connectors. These are either welded directly to the steel frame, or
to one of the grey pieces to the left of this image - depending on
the geometry of the location (flange or web attachment). |
| |
|
The
cladding connectors attached at the roof level. |
Welding the cladding connector to the steel diagrid. |
| |
|
Support
pieces are required when the cladding connectors are attached to the
recessed side of the web of the diagrid rather than the exposed flange. |
Workers
attach the grey connection pieces. |
| |
|
All
of the interior floors are raised; so the floor is comprised of steel
decking, with concrete on top for diaphragm action and structural rigidity;
then this HSS sub system; then another floor on top. |
A
skylight frame is suspended into the main court. |
| |
|
Interior view. |
Interior view looking north east towards the Hyatt Hotel. |
Looking from the top floor down onto the Bloor Street staging area below. |
Interior view from the existing ROM roof level (looking north). |
Standing
on the roof of the west wing looking at the roof. |
Steel
framing for a skylight over the main court. |
| |
|
back to steel projects gallery
These images are for educational use only and may not be reproduced commercially without written permission. tboake@sympatico.ca |
Updated February 11, 2021