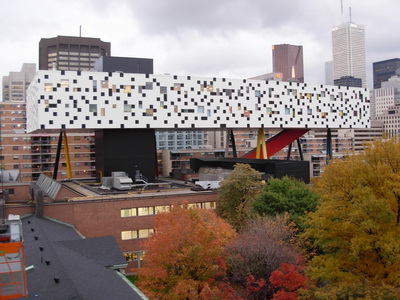
Ontario
College of Art and Design
Addition
Sharpe Centre for Design
Alsop Architects
with
Robbie/Young + Wright Architects
Toronto, Ontario
| Terri Meyer Boake BES BArch MArch LEED AP Associate Professor :: Associate Director :: School of Architecture :: University of Waterloo |
 |
Ontario
College of Art and Design Alsop Architects
with Toronto, Ontario
|
| Project Information: |
The
Team: |
| Project Images: | |
| |
|
Students
congregating at the foot of the legs. |
View
up from Aboveground Art Store. |
| |
|
View
up one of the legs. |
Putting
some finishing touch ups on a leg. |
| |
|
| View
to the underside and egress stair. |
View
looking north up McCaul Street. |
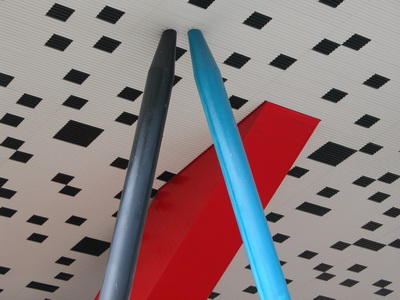 |
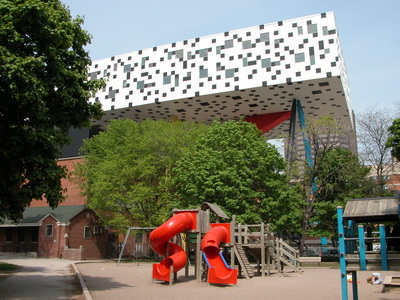 |
Underside
of the table top. |
View
from Grange Park. |
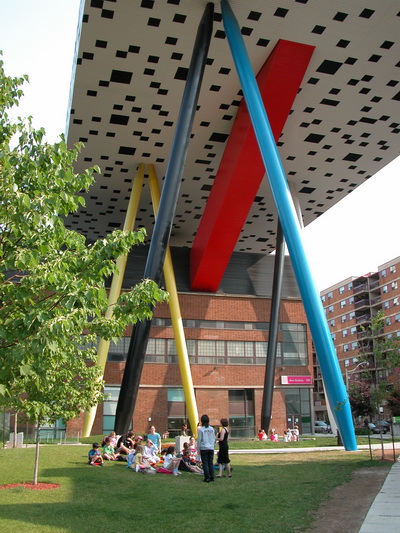 |
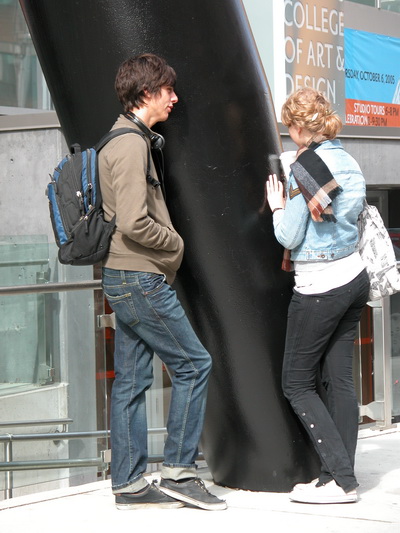 |
View
looking through Butterfield Park. |
Scale
of leg against students. |
View
looking east across Grange Park. |
Closer
view of cladding showing profiled finish. |
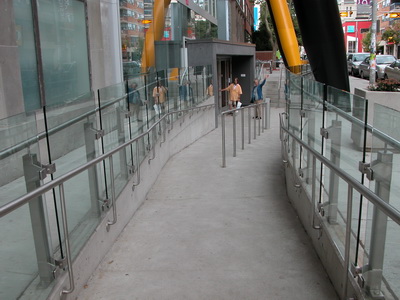 |
|
View
towards main entrance down stairs. |
View
towards main entrance down ramp. |
View
up curtain wall facade at main entrance. |
View
up curtain wall facade. |
View
across curtain wall facade. |
View
looking south down McCaul Street towards the CN Tower. |
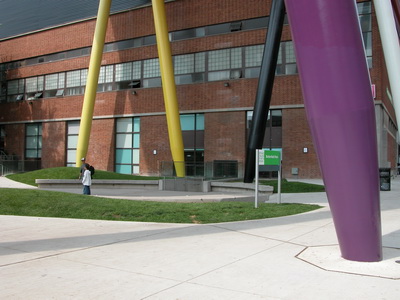 |
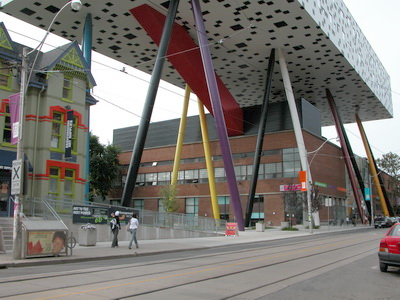 |
View
across Butterfield Park. |
View
towards open space below table top. |
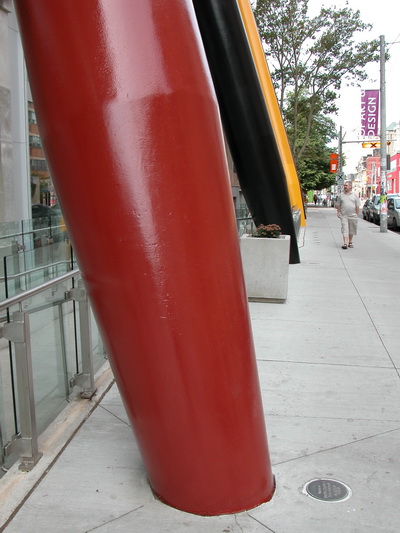 |
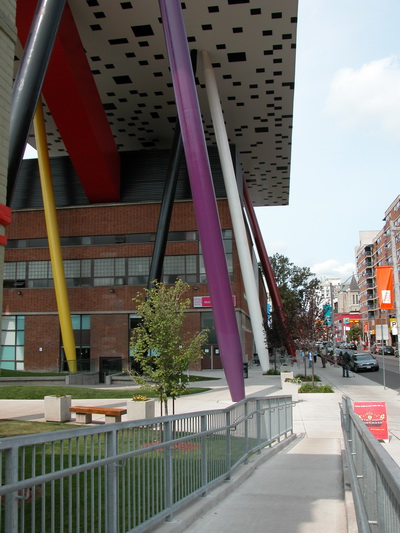 |
The
legs lined up along McCaul Street. |
View
looking up McCaul Street from Aboveground Art Supplies. |
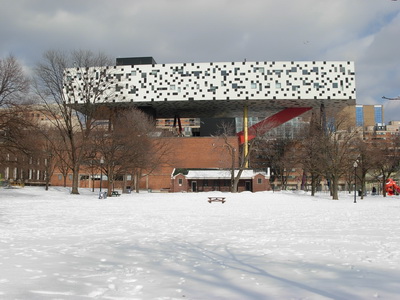 |
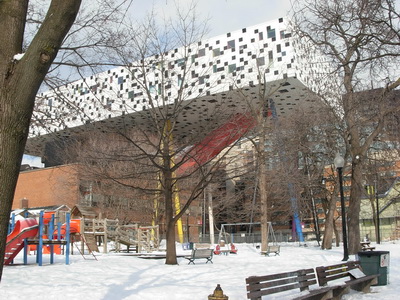 |
Winter view from Grange Park. |
Winter view from Grange Park. |
These images are for educational use only and may not be reproduced commercially without written permission. tboake@sympatico.ca |
Updated June 18, 2008