Ontario
College of Art and Design
Addition
Sharpe Centre for Design
Alsop Architects
with
Robbie/Young + Wright Architects
Toronto, Ontario
| Terri Meyer Boake BES BArch MArch LEED AP Associate Professor :: Associate Director :: School of Architecture :: University of Waterloo |
|
Alsop Architects
with Toronto, Ontario
|
| Project Information: |
The
Team: |
| Project Images: | |
| |
|
View
towards the ceiling in the Great Hall. |
View
towards the ceiling in the Great Hall. |
| |
|
Main
entrance foyer. |
View
of main entrance from 2nd floor balcony. |
| |
|
| View
towards large HSS tubular columns that support curtain wall at main entrance. |
View
up HSS tubes at curtain wall. |
Perforated
metal baffles in Great Hall. |
Perforated metal baffles that form railing
for second floor balcony, prior to installation of curved staircase. |
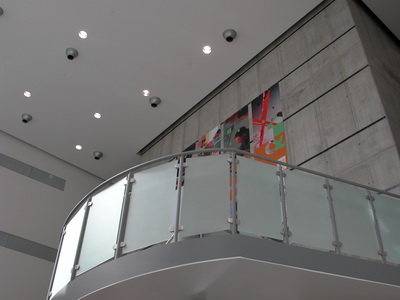 |
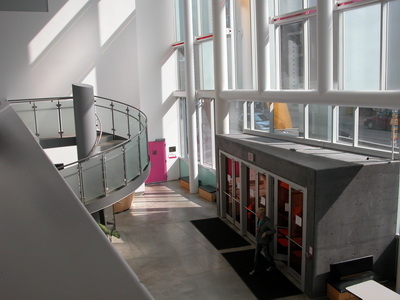 |
Curved
staircase that connects entrance level to the second floor. |
View
from balcony down to entrance. |
Studio
space. |
Large
main open area in table top. |
Classroom
space. |
View
through punched window. |
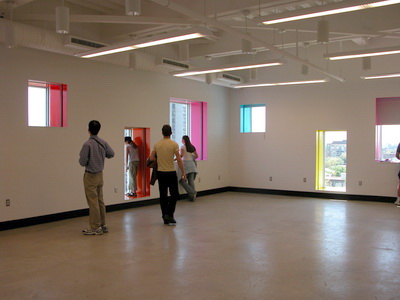 |
|
Gathering
at Open Doors Toronto in May 2006. |
Classroom
space prior to occupation. |
Elevator
lobby area in table top. |
Faculty
mailboxes. |
Studio
space. |
Lobby
space in table top. |
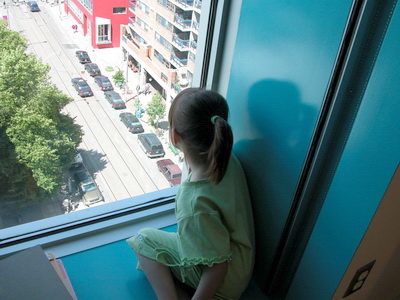 |
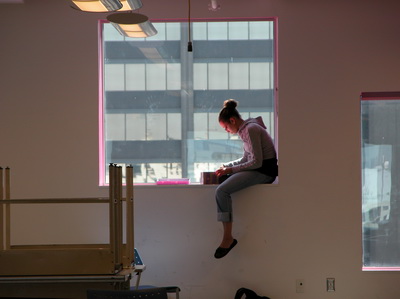 |
View
out punched window. |
Student
sitting reading in window box. |
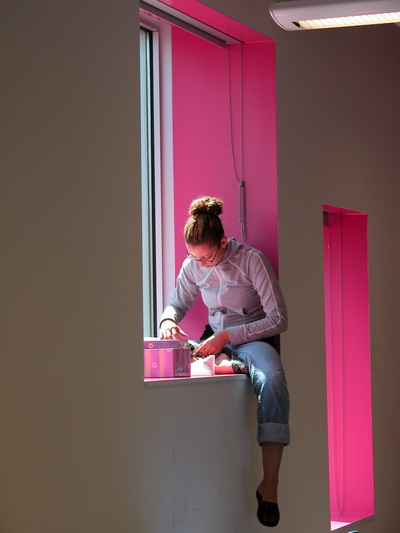 |
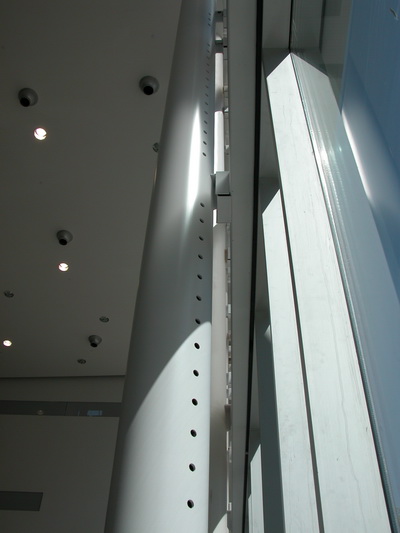 |
Student in window box. |
View up HSS tubes at entrance showing the perforations that are used to supply air to the curtain wall. |
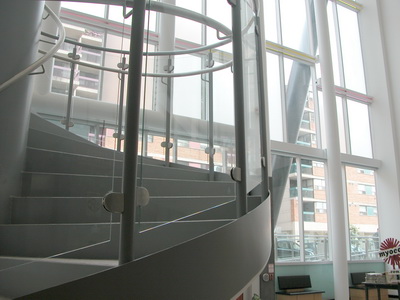 |
|
Washroom interior. |
Feature stair detail. |
These images are for educational use only and may not be reproduced commercially without written permission. tboake@sympatico.ca |
Updated June 18, 2008