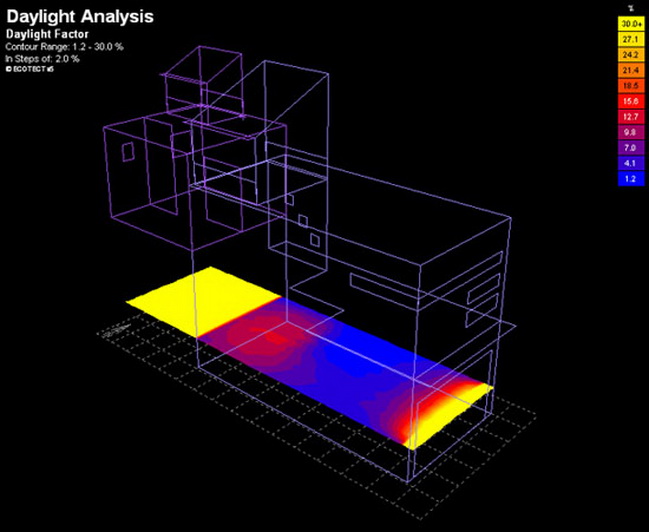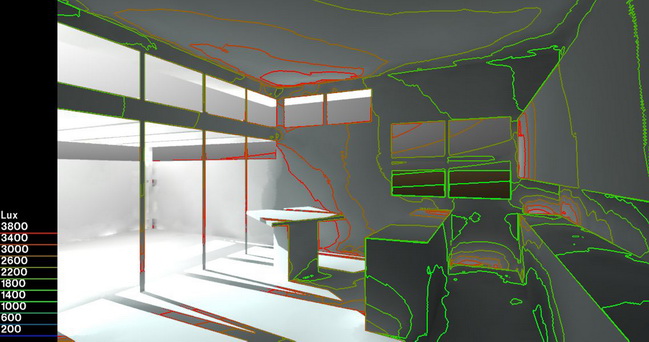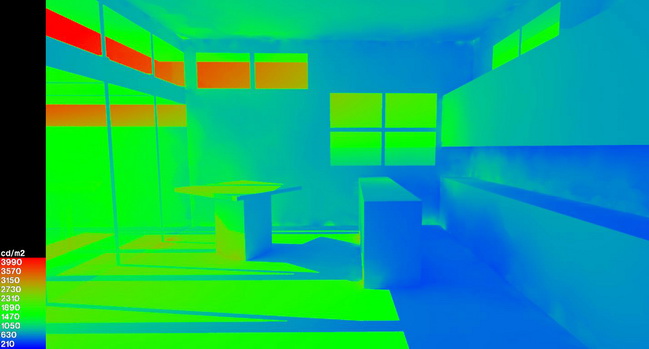Fall 2007, 2008 graduate/undergraduate elective ‘Topics Studio’
Daylight Analysis


Design Performance Objective |
Daylight Analysis done using Ecotect and Radiance
California
|
Students: Garrett Van Leuween, Alexandra Hernandez, Aireen Batungbakal
|
Software/Tools: |
|
|
Fall 2007, 2008 graduate/undergraduate elective ‘Topics Studio’
Daylight Analysis
It is important to achieve a controlled distribution of light inside a space. Adequate illuminance levels should be provided while eliminating glare. This exercise focuses on achieving a major portion of this with daylight.
|
Investigative Strategy |
Illuminance is a measure of the illumination of a surface and luminance is a measure of brightness of a surface when looked at from a given direction. Students must design the fenestrations to achieve the necessary illuminance levels while minimizing glare. Students will use Ecotect and Radiance to determine illuminance and luminance levels inside the house. The objective is to ensure sufficient illuminance with daylight without excessive differences in illuminance values.
1.1. Students calculate interior illuminance using Ecotect. The SI unit of illuminance is the lux, or lumen per square meter. In the US, the foot-candle (fc), or lumen per square foot is used (1 fc = 10.764 lux). Students do a set of Initial calculations with Ecotect to determine the daylight factor, which is the ratio of indoor to outdoor illuminance. This analysis gives a preliminary idea of building performance under a standard overcast sky. This calculation is independent of climate data, so values will not change with different dates or times. The only parameters that affect these daylight fators are the geometry of the design and the materials it is made off, permitting to compare one option with another. The analysis grid. Illuminance values can be obtained from Ecotect by assigning a design sky value.
1.2. Additional illuminance calculations are done with with Ecotect and Radiance. The data is exported to radiance and students used contour lines to show illuminance values in Lux or Fc. Radiance is used because it provides the option to use weather files and generates results for specific days and hours.
1.3. Luminance Calculations
Luminance (L) is measured brightness. The units of Luminance are candelas per square foot (cd/ft2) or candelas per square meter (cd/mt2). Students measured luminace using a false color scale.
|
Evaluation Process |
Students must provide enough daylight while reducing glare. The students have to use these images to improve the design of their fenestration system. |
|
Information about the Project and Studio |
• course outline
• project outline |
Evaluative Criteria |
The students must provide the required illuminace levels (measured in Lux, Fc, or daylight factor) for the activity according to tables. Students had to achieve a mnimum 2% DF in living rooms and bedrooms and a minimum 4% DF in kitchens. Luminance analysis must demonstrate reduced glare. |
Cautions/Possible Confusions |
Students must know that the daylight calculations inside Ecotect assume a standard overcast sky.
Students confuse illuminance with luminance and the meaning of the colors in the scale. |
Range of Applicability in terms of CLIMATE |
This type of exercise is valuable for all climate zones but should be noted to produce different results for various locations. |
Range of Applicability in terms of TYPE |
This can be used for any building type. |
Reference Material |
Ecotect - http://ecotect.com/products/ecotect
Ecotect discussion forums - http://ecotect.com/forums
Radiance - http://radsite.lbl.gov/deskrad/
Mechanical and Electrical Equipment for Buildings, 10th edition, by Stein,Reynolds, Kwok and Gronzik, Wiley, 2006.
Daylight in Buildings. International Energy Agency, 2000.
Architectural Lighting, Second Edition. M. David Egan, Victor Olgyay. McGraw Hill, 2nd Ed, 2002
|
Duration of Exercise |
The first iteration with ecotect and daylight takes a very short time. Installing and exporting to radiance takes more time. The process can be explained in one class and results can be discussed in the following class. |
Degree of Difficulty / Previous Knowledge Required |
The first iteration with Ecotect and daylight is very easy and suitable for beginning design students. Installing and exporting to radiance is more difficult. It is helpful to use Ecotect first because you get usable results very fast. |
| |

Illuminance with Radiance and Ecotect
Students: Charles Campanella, Serge Mayer

Luminance with Radiance and Ecotect
Students: Charles Campanella, Serge Mayer |
|
|
|

