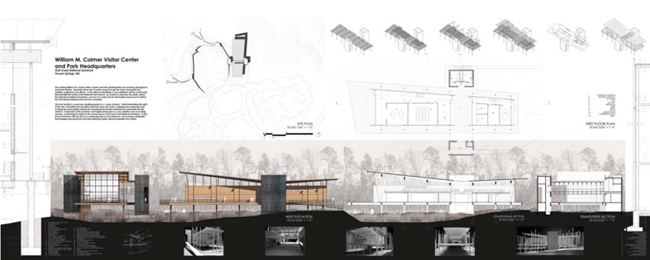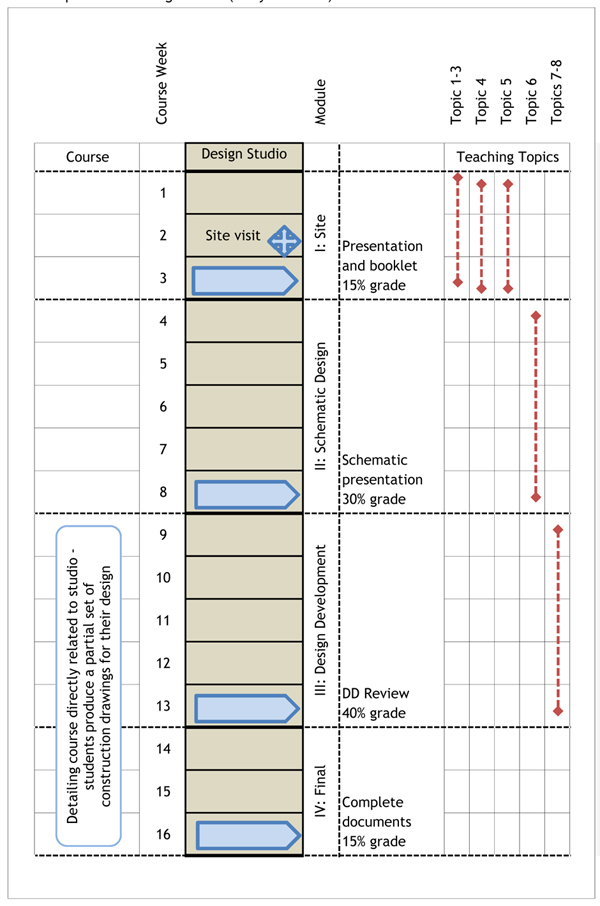Comprehensive Architectural Design Studio
Senior Studio
Pedagogical Overview, Philosophy and Strategies

Design Performance Objective |
Comprehensive Building Design Project:
William M Colmer Visitors Center and Park Headquarters |
Student: Amy Fruge |

This particular studio project was located in the host institution's own climate zone, hot humid. The principles of the studio could be applied to any climate zone. |
|
Fall 2007 Arch. 5001 (UG) Comprehensive Architectural Design Studio
Chris Theis
Professor of Architecture
Louisiana State University
decod6@lsu.edu
Program Statement
The existing Visitors Center for the Gulf Islands National Seashore was severely damaged in Hurricane Katrina. This provided us with an opportunity to assess the damage and propose a structure that might hold up better, while analyzing the existing building to determine what could be done to make the new structure more efficient. Also the National Park Service is anxious to create more sustainable facilities and has indicated that all new facilities should serve as models of sustainable building practices. The exact amount of conditioned space varied because some students decided that several functions could be accommodated in unconditioned spaces. The example shown is approximately 14,000 square feet.
The course and projects will respond to a range of NAAB Student Performance Criteria, the most significant of which are:
#15. Sustainable Design
Understanding of the principles of sustainability in making architecture and urban design decisions that conserve natural and built resources, including culturally important buildings and sites, and in the creation of healthful buildings and communities
#17: Site Conditions
Ability to respond to natural and built site characteristics in the development of a program and the design of a project
#19: Environmental Systems
Understanding of the basic principles and appropriate application and performance of environmental systems, including acoustical, lighting, and climate modification systems, and energy use, integrated with the building envelope
#21: Building Envelope Systems
Understanding of the basic principles and appropriate application and performance of building envelope materials and assemblies
#28: Comprehensive Design
Ability to produce a comprehensive architectural project based on a building program and site that includes development of programmed spaces demonstrating an understanding of structural and environmental systems, building envelope systems, life-safety provisions, wall sections and building assemblies and the principles of sustainability (to a more limited degree given the beginning design nature of the course projects)
|
|
|
Information about the Project and Studio |
The studio work I have illustrated is from a f fth year “comprehensive design” studio in our Bachelor of Architecture program. The students work on one project for the entire semester.
It is divided into four phases: research, schematic design, design development,
and final documentation. Students are evaluated after each phase. There is a specific focus on sustainable design. It is always a project with a real site that can easily be visited and it is often a “real” project.
• compilation PDF
• course outline
• project outline |
Philosophy of the Studio Instruction |
The studio work I have illustrated is from a fifth year “comprehensive design” studio in our Bachelor of Architecture program. The students work on one project for the entire semester. It is divided into four phases: research, schematic design, design development, and final documentation. Students are evaluated after each phase. There is a specific focus on sustainable design. It is always a project with a real site that can easily be visited and it is often a “real” project. In the research phase the focus is on analysis and interpretation of both quantitative and qualitative data. The students are encouraged to see the site and program as interdependent entities. Climate and microclimate data are transformed into specific design criteria. Both the physical and the cultural contexts are investigated.
Appropriate precedents are studied and often visited if possible. Of course the site is carefully surveyed and both the quantitative and the qualitative (experiential) aspects of the site are studied. I consider this to be one of the most important phases of the project. The outcomes are individual student Program Documents that serve as a record of the students’ understanding of the relationship between the building program; the site, climate, and microclimate; and the specific sustainable design strategies that have been identified. This document serves to facilitate the realization of the designer’s intentions as the design process unfolds.
The schematic design phase is really not much different than any design studio, with the exception that the strategies identified in phase one are emphasized from the beginning. Also we utilize a variety of simulation tools (such as “ComCheck”, “eQuest”, “Ecotect”, and/or “Energy Design Plug-in for SketchUp”) to assist us in this process. The emphasis is on a reiterative design process that (hopefully) is holistic and inclusive. This phase ends with a formal presentation at mid-semester. I try to get reviewers who are familiar with the project and with sustainable design practices. This review is by far the most important one of the semester. After the review the students are given a week or so to respond to the critiques, after which they enter into the design development phase.
In this phase we try to get into as much detail as possible with a specific focus on systems integration and the building envelope. During this phase we rely heavily on “BuildingGreen Suite” and “ComCheck.”
The students are expected to go into as much detail as possible in the selection of materials and assemblies, as well as any “green” technologies they might employ. As an example, if a student is employing a rainwater collection system he or she would be expected to calculate the average rate of collection and the projected average usage and size the storage tanks accordingly. Of course, he or she would also be expected to have carefully integrated the storage tanks into the design instead of simply adding them on at the end. The outcome of this phase is a partial set of construction documents.
The final two weeks of the semester are spent putting together a final presentation that includes all of the pertinent material from the first three phases. These presentations are mounted in the halls of the school and faculty, local practitioners, alumni, parents and friends are invited to participate in a “gallery review.” The students also submit a complete digital record of the project. Throughout the project the students are reminded that just because their designs might be “sustainable”, that doesn’t automatically mean that they have designed “good” architecture. On the other hand, if a student ignores the sustainable goals and strategies
that were identified in phase one he or she will be evaluated accordingly.
As indicated above, I consider the first phase to be critically important to the success of the project. Considerable emphasis is placed on the importance of this phase and the students are evaluated accordingly. It has become abundantly clear to me that there is a direct correlation between the amount and quality of work produced in phase one and the overall quality of the final product. And lastly, I emphasize the importance of recognizing that the goal is not to design a building that is close to carbon neutral and zero-energy. The goal is to design a building that is a physical manifestation of the mission of the institution it will house, that meets or exceeds the programmatic requirements of both the client and the users, that respects the physical and cultural context in which it resides, that conserves water, that utilizes materials and finishes that are renewable and non-toxic, and that requires little or no fossil fuel energy and creates little or no greenhouse gas emissions. In other words, the goal is to create good architecture.

Structure of Project within the Design Studio
|
List of 10 critical issues in my teaching of Carbon Neutral Design |
1. Careful program analysis and interpretation with equal attention paid to user needs and client requirements.
2. Thoughtful site analysis and interpretation in relation to the specifi c programmatic requirements.
3. Climate and microclimate analysis with specifi c implications for design strategies.
4. Analysis of appropriate precedents with specifi c reasons why they where chosen.
5. Utilization of appropriate tools early in the design process (i.e. LEED® checklist, “Climate Consultant”, Sun, Wind and Light, The Green Studio Handbook, etc.).
6. Insist that the beginning stages of schematic design be done freehand and with physical study models before moving to digital media.
7. Utilize “ComCheck” as soon as an initial schematic design has been realized to confi rm that the envelope is well conceived.
8. Utilize “eQuest”, “Ecotect”, and/or “Energy Design Plug-in for SketchUp” to refi ne the schematic design.
9. Utilize “ComCheck” and “BuildingGreen Suite” to further refi ne the envelope in design development.
10. Remember that just because a building might be sustainable doesn’t mean that it’s good architecture. As Glenn Murcutt said, “…When ecology becomes the major issue, you’re left with a scientifi c box that does nothing for the spirit. I cannot separate the idea of the poetic and the rational. If there’s not a junction, we’ve got merchandise, not architecture.”
|
10 student design mistakes that undermine the goal of Carbon Neutral Design |
1. They overcomplicate everything.
2. They don’t understand the relationship between insulation and envelope thickness.
3. They think they’ve got it right the first time.
4. They don’t know when to let an idea go when it’s clear that it’s just hindering progress.
5. They don’t understand the concept and practice of a reiterative design process.
6. They rely far too much on AutoCAD or other primarily production programs in schematic design.
7. They get hung up on one strategy and ignore others that might be more appropriate.
8. They don’t use precedents to their full advantage.
9. They suffer from “analysis paralysis.”
10. They forget point 10 above. |
|
Range of Applicability in terms of CLIMATE |
This type of project responded to the HOT HUMID climate zone in this instance, but it can easily be modified to suit any climate type. |
Range of Applicability in terms of TYPE |
This type of approach is suitable for any scale or type of building. |
Reference Material |
Noted in each subsection of the project. |
Duration of Exercise |
Entire Semester |
Degree of Difficulty / Previous Knowledge Required |
Noted in each subsection of the project. |
SPECIAL NOTES: Parallel Course: |
This course is independent of the studio for the first half of the semester. During that time the students are introduced to the general issues of the contemporary production of construction documents. In the second half of the semester the course is closely tied to the studio.
Course Description and Objectives
This course might be called Architectural Communication. Drawing upon your knowledge and experience in architecture this class will explore the complex relationships between theoretical, political and practical forces that hold currency in offi ces today to see how they infl uence documenting architecture. This class is the connection between architectural concepts, as manifested in your studio, and architectural practice; where ideas become reality. The goal is to understand how architecture is communicated to builders using the protocols and methods of construction drawings. At the center of this class is the detail where we will investigate, using your design work, how various concepts, philosophies, and materials are assembled together to complete one’s architectural vision.
This course is certifi ed as a “Communication-Intensive Course” and meets all of the requirements explained on the CxC Web site: http://cxc.lsu.edu., including the following:
Emphases on formal and informal assignments in written and visual communication, classtime spent on communication.
Objectives
1. Learn the protocols of construction documents
2. Utilize oral, visual, and written communication skills related to architectural work.
3. Demonstrate the ability to make complete and coherent drawings
4. Understand the methods that will allow each student to formulate an architecturalapproach to detailing.
5. Learn to discriminate between architecture and building via the construction document
process. |
|


|
|

