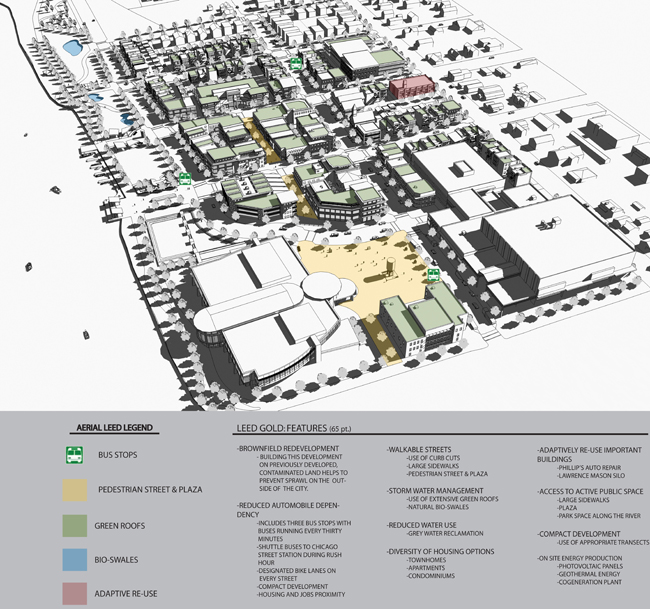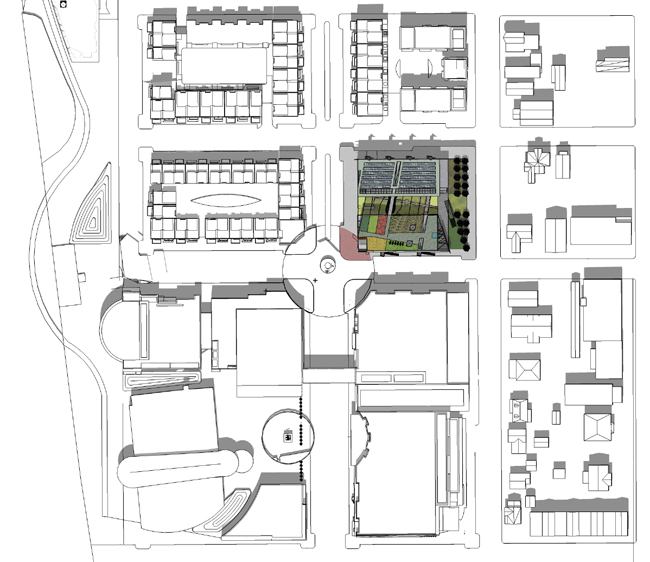Fall 2007 Arch. 451: Architecture Design V (UG) Carbon Neutral Studio
Neighborhood Design (Alternative Approach 2)

Design Performance Objective |
Neighborhood Plan
Plan showing zoning of ecological features.
|
Students: Austin Fredrickson
Tyler Hughes
|
Software/Tools: |
none |
|
Fall 2007 Arch. 451: Architecture Design V (UG) Carbon Neutral Studio
Neighborhood Design (Alternative Approach 2)
Design a green community development plan on an existing municipal site.
|
Investigative Strategy |
This topic addresses building design and sustainability at the urban neighborhood scale. Using an existing site (preferably not a green field site) that is connected to existing fabric, develop a plan that includes diverse programmatic components appropriate to the site and region. Using LEED®-Neighborhood Development and other case studies, develop the site to meet as many of the performance mandates specified for sustainable sites as possible. |
Evaluation Process/Criteria |
Refer to precedents in neighborhood development, document their relevance to the project at hand, and adequately account for LEED® certification levels. |
Information about the Project and Studio |
• course outline
• project outline |
Cautions/Possible Confusions |
Depending upon the level of education of the student, and whether or not Community Planning and/or Civil Engineering exists at the school, some of the allied professional content might be difficult to achieve. Consultants and experts in the profession might be an alternative solution in this case.
|
Range of Applicability in terms of CLIMATE |
|
Range of Applicability in terms of TYPE |
|
Reference Material |
Community by Design, Hall and Porterfield, McGraw Hill Publishing, ISBN 0-07-134523-X. Site Planning, Kevin Lynch and Gary Hack, MIT Press.
ISBN 0-262-12106-9 |
Duration of Exercise |
Five-student team project in the beginning five weeks of a typical semester studio. |
Degree of Difficulty / Previous Knowledge Required |
This project is an upperlevel studio assignment. It presupposes some background in urban planning and design. Could be a planning precursor to a multifamily housing assignment or, as in this case, an institutional building that is supported by the newly formed fabric. |
| |

|
|
Final Site Plan
Austin Fredrickson
Tyler Hughes
|
|

