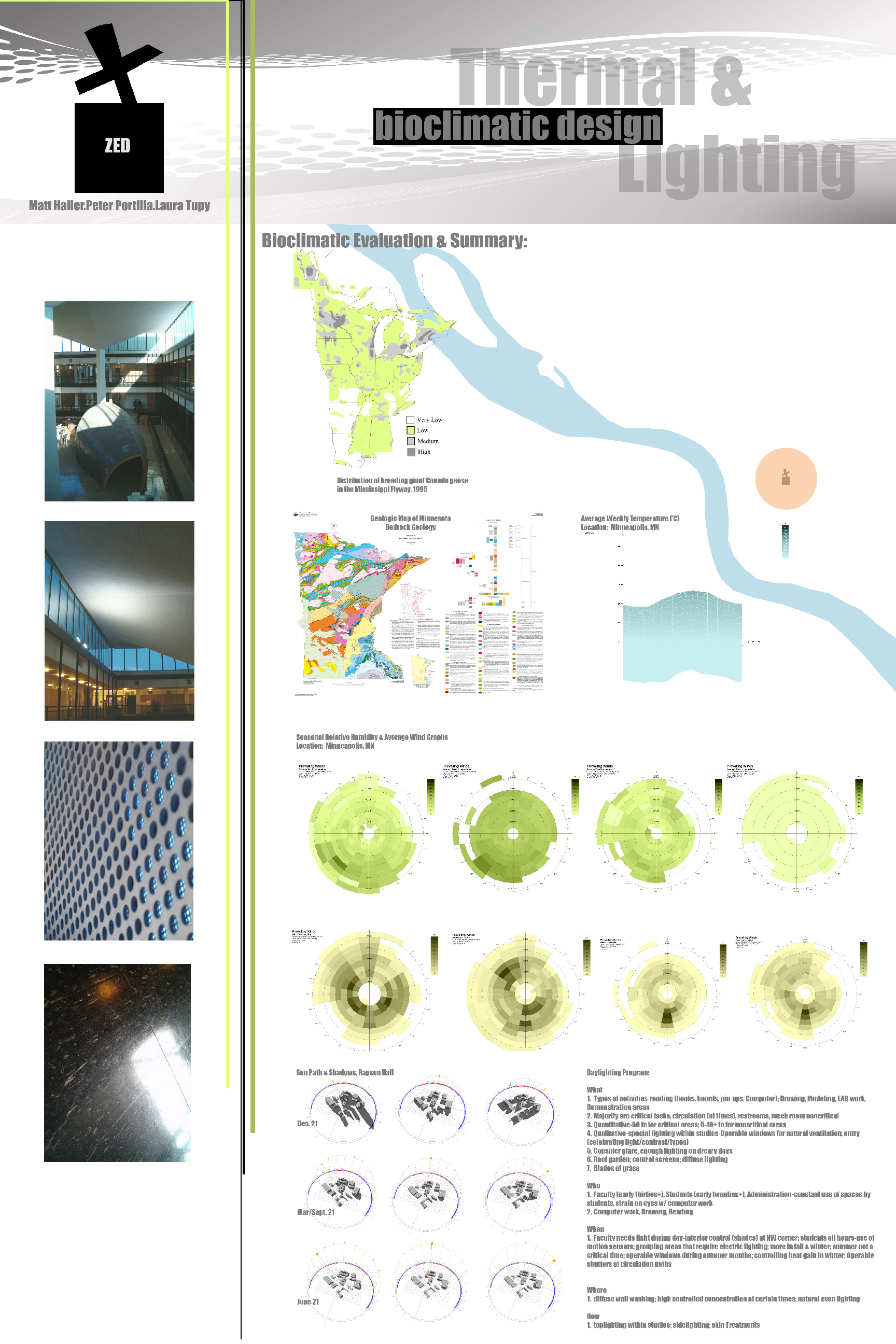Spring 2008 6.5 week TECHNOLOGY MODULE- Luminous and Thermal Design: An Ecological Approach to Zero-Energy Carbon Neutral Design
Site and Bioclimatic Design: Between Earth and Sky

Design Performance Objective |
Bioclimatic Analysis
Bioclimatic consideration of ecological scales. Contextual study to inform design thinking for daylighting and thermal design at the site and massing scales.
|
Students: Garman, Leaf, and Nicklay
|
Software/Tools: |
none

|
|
Spring 2008 6.5 week TECHNOLOGY MODULE- Luminous and Thermal Design: An Ecological Approach to Zero-Energy Carbon Neutral Design
Site and Bioclimatic Design: Between Earth and Sky
• Explore site and bioclimatic forces as they influence daylighting, thermal, and architectural design.
• Investigate poetic and pragmatic daylighting and thermal design opportunities and considerations related to site, bioclimatic, and ecological forces.
• Consider the architectural and environmental implications of site, climate, and place.
• Investigate processes and tools for site and bioclimatic analysis and design.
|
Investigative Strategy |
In Project One, students participated in a design charette to evaluate Rapson Hall at the site and building scales and develop preliminary design proposals that explored the bioclimatic “story” or “narrative” of their site and program for the “Minnesota Zero-Emission/Zero-Energy Design Lab” at the College of Design. They were asked to develop a graphic and verbal presentation capturing the experiential and physical forces on the site that could shape architectural design from a bioclimatic perspective. Phase One focused on an ecological inventory and in Phase Two they were asked to develop three design proposals at the scales of the site and building massing.
|
Evaluation Process |
Phase One: Bioclimatic Inventory (photography, graphics, diagrams):
• Site and bioclimatic forces and features
• Site and luminous and thermal phenomena
• Indoor environmental quality assessment
• Site/building journey
• Construction & enclosure
• Experiential and poetic opportunities
Phase Two: Concept Proposals (physical and computer models at the site and massing scales)
• Physical concept models at 1/32”
• Graphic presentation for each 1/16” proposal
• Time sequence studies of models
• Ecotect solar studies at the site/building massing scale
• Written and graphic critique on critical bioclimatic issues and lessons
|
|
Information about the Project and Studio |
• course outline
• project outline |
Evaluative Criteria |
• Clarity and craft of “Site & Bioclimatic Analysis”
• Overall craft of presentation boards and drawings
• Clarity, craft, and execution of design intentions demonstrated in the models and drawings
|
Cautions/Possible Confusions |
Emphasize the exploratory intention of the project (getting to experience and understand the bioclimatic aspects of a “real place” through first hand observation (qualitative and quantitative). The charette is intended to quickly open diverse design possibilities rather than solutions.
|
Range of Applicability in terms of CLIMATE |
ALL |
Range of Applicability in terms of TYPE |
ALL |
Reference Material |
ELECTRONIC READING:
Knowles, Ralph. Ritual House, Washington: Island Press, 2006, pp. 3-73 (Chapters on Sheltering, Migration, Transformation, and Metabolism).
REFERENCE BOOKS ON RESERVE: See list in bibliography.
|
Duration of Exercise |
Four day design charette (assigned on Friday and due on Monday). |
Degree of Difficulty / Previous Knowledge Required |
Introductory level for first year graduate students. |
| |

Bioclimatic Analysis
Students: Holler, Portilla, and Tupy
Bioclimatic study of region and site ecology, solar access, and windflow. Contextual study to inform design thinking for daylighting and thermal design at the site and massing scales.
|
|
|
|

