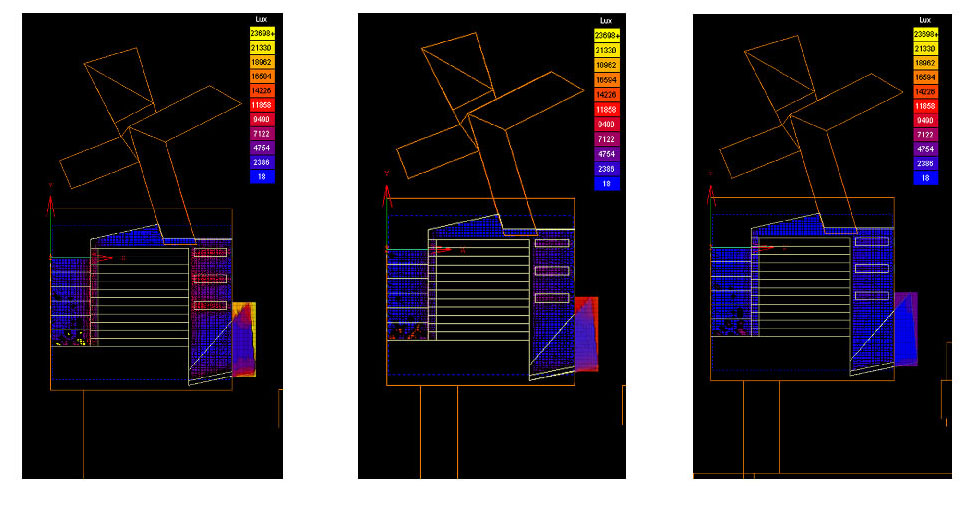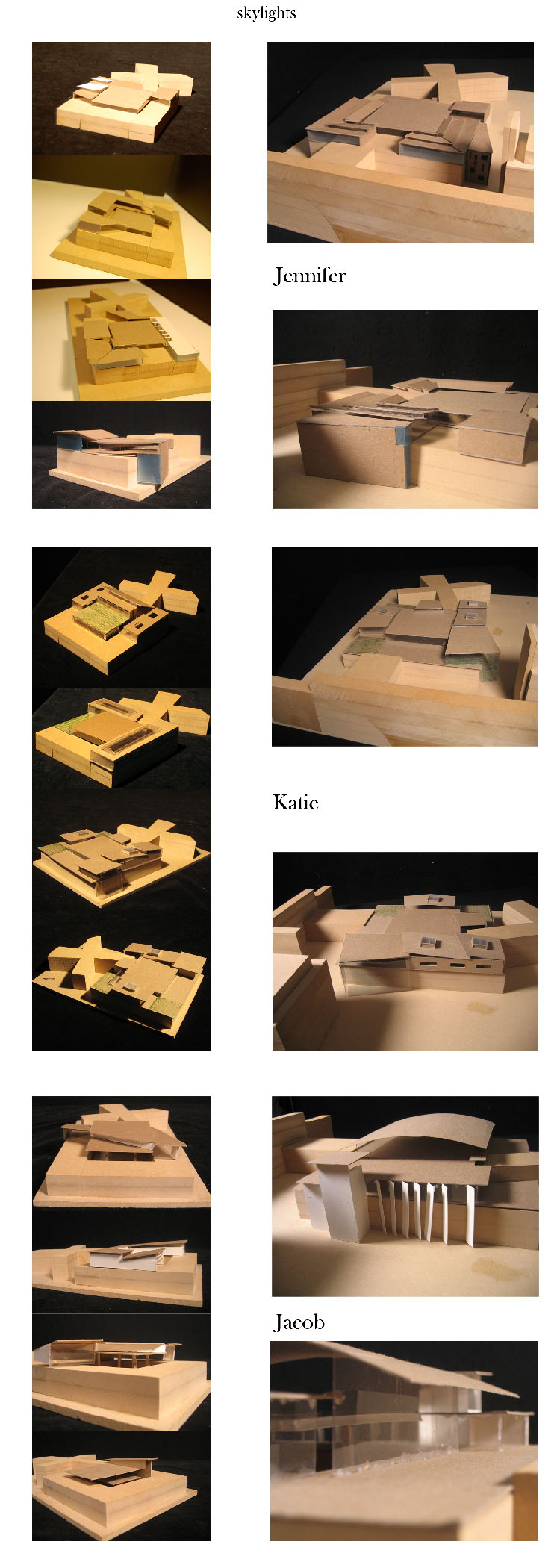Design Performance Objective |
Lightscape I Analysis
Exploratory daylighting and thermal massing studies at the site and building scales.
|
Students: Haller, Portilla, and Tupy
|
Software/Tools: |
|
|
Spring 2008 6.5 week TECHNOLOGY MODULE- Luminous and Thermal Design: An Ecological Approach to Zero-Energy Carbon Neutral Design
Lightscapes I: Between Earth and Sky
• To explore how architecture can capture and celebrate an experience of “light in place and time”.
• To both connect to place and to harvest free energy from the sun and wind.
|
Investigative Strategy |
In Project Two, students worked as a team to evaluate the daylighting design from their bioclimatic design proposals in Project One. They are asked to reconsider their project proposals in ways that revealed a desired character or quality of “light in place and time”. They consider how to use the daylighting design to capture and celebrate the experience of time and place and to harvest free site energy from both qualitative and quantitative perspectives.
|
Evaluation Process |
• Three 1/16” physical site/massing models + plans and sections
• Diurnal and seasonal photographs of the physical models
• Daylighting program based on activities (written and photographic qualities of light)
• Ecotect quantitative analysis on a diurnal and seasonal basis (footcandle analysis for 9 a.m., noon, and 3 p.m. for the equinoxes and solstices) in plan and section
• Written and graphic critique on critical daylighting issues and lessons
|
|
Information about the Project and Studio |
• course outline
• project outline |
Evaluative Criteria |
LIghtscape I: Light in Place and Time:
• Clarity, craft, and execution of design intentions demonstrated in the models and drawings (team grade)
• Clarity and accuracy of quantitative and qualitative analysis (team grade)
• Overall craft of presentation boards and drawings (team grade)
|
Cautions/Possible Confusions |
The first week of the study focuses on the qualitative opportunities of daylight to inform both human expereince and to enhance the human relationship to place (and bioclimatic forces). Students should be cautioned from seeking a single “solution,” and rather be encouraged to investigate multiple options through qualitative massing models and sectional studies. The second phase of the study explores preliminary programmatic implications of daylighting related to quality and quantity of light through quantitative studies with Ecotect (optional studies with DAYSIM and Radiance). |
Range of Applicability in terms of CLIMATE |
ALL |
Range of Applicability in terms of TYPE |
ALL |
Reference Material |
REFERENCE DAYLIGHTING DESIGN BOOKS ON RESERVE: See list in bibliography. |
Duration of Exercise |
Two weeks for Phases One and Two. |
Degree of Difficulty / Previous Knowledge Required |
Introductory graduate level. |
| |


Lightscape I Analysis
Students: Garman, Leaf, Nicklay
Exploratory daylighitng studies at the site and building massing scale using physical study models and Ecotect |

