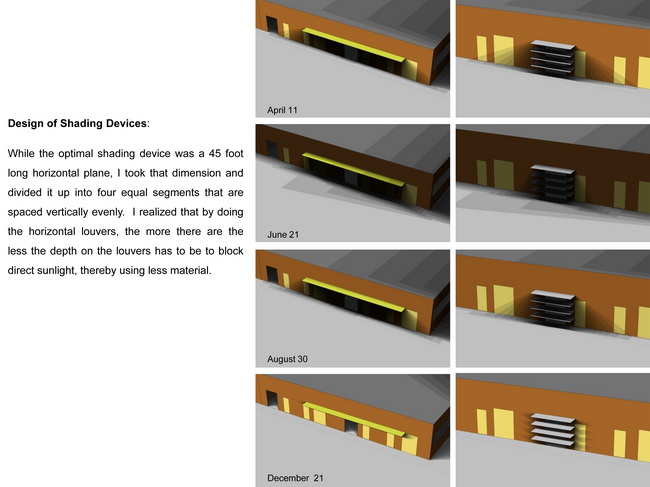Graduate and Undergraduate Seminar Course
Intermediate and Senior Students
Solar Control

Design Performance Objective |
Solar Control
The image shows the daily shadow range produced by two possible shading system designs in 4 critical days of the year in San Antonio, TX. Summer and winter needs were determined based on the climate analysis. BFor the selected climate, the successful design solution should provide maximum protection in the summer solstice and some solar penetration in the winter solstice.
|
Student: Chris Finke |
| Software / Tools: |
Ecotect
|
|
Spring 2008 “Applications in Sustainable Design” Graduate/ Undergraduate Seminar
Solar Geometry
To design a solar control device for the College of Architecture (CoA) building, and to explore the use of digital simulation in this process.
• course and project outline
|
Investigative Strategy |
1. To use ECOTECT shading design wizard to design a solar control system for the south facing windows of the CoA annex building. The shading device was required to prevent solar penetration from the windows during the working day (8 am to 5 pm) in the period from April 11th to August 30th.
2. To generate a shading mask for one of the building’s south windows.
3. To use ECOTECT’s “Solar access analysis” wizard to calculate the “shading, overshadowing, and sunlight hours” for the south facing elevation throughout the year.
|
Evaluation Process |
|
Students were required to submit a report describing the analysis process and conclusions supported by images from the ECOTECT analysis. Conclusions for each project were evaluated by the instructor and discussed in class.
|
Evaluative Criteria |
Shading systems designed by students in this assignment were evaluated based on both their effectiveness is providing protection from solar radiation in the overheated periods of the year, as indicated by the graphics exported from ECOTECT, as well as on the innovation of these solution and their integration with the design.
|
Cautions - Possible Confusions |
None. |
Range of Applicability in terms of CLIMATE |
ALL |
Range of Applicability in terms of TYPE |
ALL |
Reference Material |
Brown, G. Z. and Dekay, M. 2000. Sun, Wind & Light: Architectural Design Strategies, 2nd Edition. New York, NY: John Wiley & Sons.
Kwok, A. and Grondzik, W. 2007. Green Studio Handbook, Environmental Strategies for Schematic Design. Oxford, UK: Architectural Press.
Lechner, N., 2001. Heating, Cooling, Lighting: Design Methods for Architects. 2nd Edition. New York, NY: John Wiley & Sons.
Autodesk, 2009, Autodesk ECOTECT Wiki, available online at: http://squ1.org/front_page
|
Duration of Exercise |
One week. |
Degree of Difficulty / Previous Knowledge Required |
The assignment itself has minimal difficulty. However, since this assignment uses the model(s) developed in the previous assignments, the accuracy of the shading solutions is related, to a certain extent, to the accuracy of the development of that model.
At this point, students had sufficient experience of basic modeling techniques in ECOTECT, which reduced the difficulty of the model development part of the assignment.
|
|
|
|

