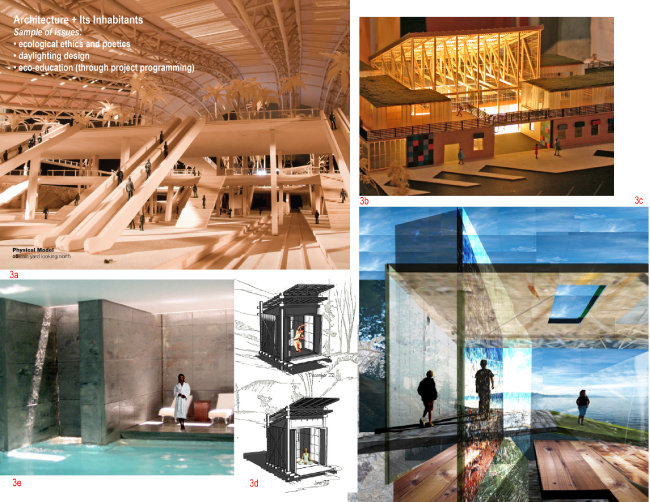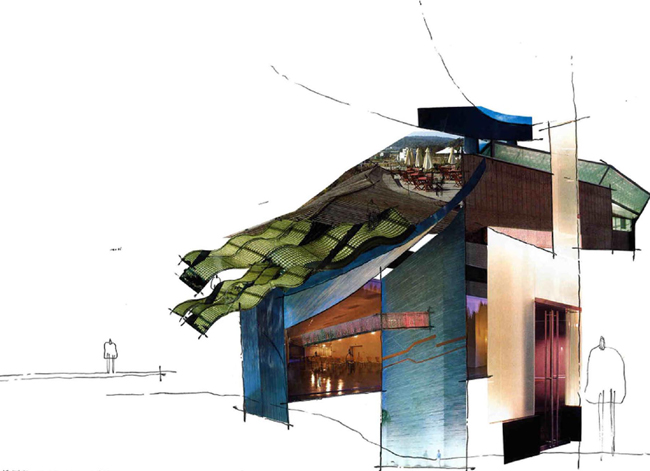Seven Frames of Reference
Senior Architectural Design Projects
Architecture + Its Inhabitants

Design Performance Objective |
Architecture + Its Inhabitants
Ecological ethics and poetics; daylighting design; eco-education (through project programming)
3a: Multi-modal transit center, Los Angeles, CA. Design of a mixed use, eco-centric transit hub for LA. [Alex Kith]
3b: Youth Learning Center, South Los Angeles, CA. After-hours education center for south LA youths. [Dan Eppink]
3c: Mixed Use Environmental Education Center, Lake Tahoe, CA. Eco-centric design to promote ecological learning. [Brooke Ballachey]
3d: A Place To Be, San Luis Obispo, CA. Experiential design/build project. [Christine Moser]
3e: Wellness Center, Fresno, CA. Experiential design of a wellness center to promote well-being. [Rodney Laurel]
|
Students: as noted |
| Software / Tools: |
Digital Modeling Software |
|
Arch 481 Senior Architectural Design Project Studio/
Arch 492 Senior Design Thesis Seminar
Architecture + Its Inhabitants
Philosophy
Even the best sustainably designed environment will not be useful unless it elicits “delight” in its users. Creating spaces that allow people to experience joy, health, comfort, and well-being is essential. Exploring material tactility, thermal delight, and inspiring luminous environments are a few of many methods to this end, moving toward a multi-sensory architecture.
Design Performance Objective
Through design trials, explore the nature and meaning of “venustas,” while simultaneously balancing ecological design principles.
• course and project outline
|
Investigative Strategy |
Physical and digital modeling to investigate: daylighting, qualitative explorations (in pursuit of “venustas”), etc.
|
Evaluation Process |
|
Demonstrate learning from the digital and/or physical modeling and drawing for qualitative aspects of the project. Redesign. Remodel. Continue the iterative process until the project is complete.
|
Evaluative Criteria |
Through drawings, montages, models, video, and narrative, demonstrate an artful design proposal that sensitively responds to human needs in relation to the given project. “Human need” relates not simply to comfort or serving a programmatic need, but also to an architectural proposal that elicits “delight” in its users.
|
Cautions - Possible Confusions |
|
Range of Applicability in terms of CLIMATE |
ALL |
Range of Applicability in terms of TYPE |
ALL |
Reference Material (Partial List) |
Alexander, Christopher, A Pattern Language (New York: Oxford University Press, 1977).Millet, Marietta, Light Revealing Architecture (New York: Wiley + Sons, 1996).Pallasmaa, Juhani, The Eyes of the Skin: Architecture and the Senses (London: Academy Group Ltd., 1996).
Tanizaki, Junichiro, In Praise of Shadows (Stony Creek: Leete’s Island Books, 1977).
|
Duration of Exercise |
The duration of the entire thesis sequence is 30 weeks. Projects are continuously reviewed and publically presented, including watershed presentations at: week 9, week 13, week 16, week 19, week 22, week 28, and week 29. Three thesis books are required (week 10, week 20, week 30). Final projects are documented in thesis books, due week 30. |
Degree of Difficulty / Previous Knowledge Required |
|
| |

Exploring humor as a healing art
[Kylie Gaines]
|
|
|
|

