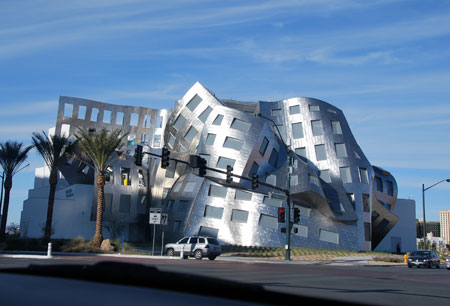Contemporary Case Study Projects
Lou Ruvo Center for Brain Health, Las Vegas, NV.
The Lou Ruvo Center for Brain Health, designed by Frank Gehry Architect, opened in Las Vegas, Nevada in 2009. The building is a two part structure. The rear more rectilinear block contains the offices and medical facilities. The front part of the building, under the curving stainless steel structure, contains a rentable room for events as well as sun shading for the central courtyard.
Some additional images of the design models and construction can be found here.
 |
The Lou Ruvo Center for Brain Health, designed by Frank Gehry, uses a prefabricated panel system to clad the exposed steel frame that is used to support the exterior curved sun shading system for the courtyard. The structure is clad on the interior of the building. |
Below you will see a 3D PDF drawing of the exterior shading canopy. Please CLICK on the PDF to activate it. For instructions on using the 3D PDF files, click here.
Mac users, please download the file. (1.2 MB)
