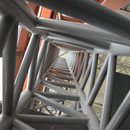Architecturally Exposed Structural Steel
The CISC AESS Category Matrix
THE CATEGORY APPROACH
In the new AESS set of Specification documents five Categories have been created that characterize five unique levels of finish related to AESS. These Categories reflect the Primary Factors of Influence, FORM, FIT and FINISH, and for the purpose of the Matrix, have been reduced to three main areas of concern:
~the viewing distance (greater or less than 6 meters)
~the type or function of the building (as this infers potential design requirements for finish)
~a range of percentage of potential cost increase over standard structural steel
Viewing Distance: Six meters (6m) was chosen as a base dimension as it began to differentiate whether an occupant would be able to scrutinize the finish from a close range, and even touch the product. Six meters represents a normal height of a high ceiling. The ability to see the structure from a close range can impact the required level of workmanship of the finished product. It makes little sense to grind welds, for instance, on a structure many meters out of eyeshot. When designing atrium spaces, it is important to also use this measurement in the horizontal direction as view across a space is as critical as view upward. In certain instances, this might also include view down onto the structure. Where steel is viewed from above, care must also be taken to detail the steel to avoid the build up of grime and trash. Viewing distance can also impact the requirements of the surface finish on the steel members as some natural blemishes in the steel from manufacturing, fabrication or mill processes will not be able to be seen at a distance. There are cost savings if such is recognized prior to specifying the steel.
Type or Function of the Building: The exposed steel over an ice rink and the exposed steel in an airport are likely to have different aesthetic and finish requirements. There are a range of degrees of finish between these two building types that are recognized in this document. It is also suggested that the program of the building and the range of spaces within a project be examined to assess whether there are in fact a number of types of AESS that need to be specified. The exposed roof trusses may be AESS 1, and the columns or base details may be AESS 3. If this is clearly marked on the contract drawings, then the fabricator can adjust the bid according to the appropriate level of finish.
Range of Potential Cost Increase: The percentage values noted on the matrix suggest a range of increase in the cost to fabricate and erect the AESS Categories over the cost to fabricate and erect standard structural steel. Additional time is involved in the fabrication processes associated with the specific characteristics of the higher levels of AESS. The erection costs will also increase as a function of both the complexity of the steel, the degree to which this complex steel can be fabricated in the shop, transportation, access and staging area concerns, and increased tolerance requirements to fit the steel. The more complex the AESS and the higher the nature of the finish requirements, the tighter the tolerances become. This increases the time to erect the steel. For these reasons the range of increase is fairly wide. It is strongly suggested that once the type of AESS has been selected and the Matrix completed, that these documents be used as a point of communication and negotiation amongst the design and construction team.
The Way the Category Matrix System Works
THE CATEGORIES
There are 4 primary categories of AESS:
AESS1 - Basic Elements - This is the first category above Standard Structural Steel
AESS2 - Feature Elements- includes structure that is intended to be viewed at a Distance > 6 m
AESS3 - Feature Elements - includes structures that will be viewed at a distance ≤ 6m
CUSTOM AESS - this is an a la carte type of use where the Architect can pick and choose from the requirements
 |
 |
 |
 |
AESS1 |
AESS2 |
AESS3 |
AESS4 |
Multiple Types of AESS, Same Project: It is to be recognized that different types of AESS can be in use on the same project. The choice of AESS category will vary according to the use of the space, viewing distance and types of members. The type of AESS will simply need to be marked clearly on the contract documents.
THE CHARACTERISTICS
Technical requirements or "Characteristics" have been created that progressively differentiate between the level of finish requirement on each of the AESS Categories. Starting with AESS1 - Basic Elements, and additively accumulating to AESS4 - Feature Elements. Each of the sections in this website describing a particular AESS Category will include the description of the Characteristics. Simply follow along!
