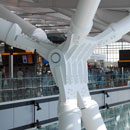Innovative Connections
Steel and Timber
Steel is often used with structural timber. Pairing steel and wood in a single project can lead to unique assemblies of sustainable and aesthetically pleasing hybrid structures. The strength of steel lessens the bulk and provides an economy of structure that would not be possible with an all-wood design. The warmth of wood can add a welcoming touch to an all-steel building.
The Brentwood Skytrain Station in Vancouver by Peter Busby and Associates used steel and timber to create this unique structure. The glulam beams were attached to the steel ribs at the fabrication shop prior to erection. The physical attachment is hidden inside of the glulam. |
Steel and wood are two very different materials and combining them can be a challenge to designers. Steel is a manufactured product – strong, predictable and infinitely recyclable. Wood is a natural material – relatively weak, variable in strength but renewable. Temperature differentials cause steel to expand and contract but has little effect on wood; however, changes in humidity, which have little effect on steel, can cause wood to shrink and permanently change its dimensions. Wood is described as a heterogeneous, hygroscopic, cellular and anisotropic material. That means it is made up of a diverse range of different items, it attracts water molecules from the existing environment though absorption or adsorption, it has a cellular structure and its properties are directionally dependent.
Because of their different properties, connections between wood and steel can be difficult. A major issue is the different expansion and contraction coefficients when you combine AESS with wood. Additionally, steel excels in tension while wood reacts much better to compression.
There are analytical programs available now to help set up the structure needed when combining the materials, so in considering AESS with wood, be sure that your Fabricator is familiar or has experience with the application. In some cases, slotted holes in the steel can allow for some movement of the wood. The important thing in creating a hybrid structural system is to remember the strengths of each material and in what context each of them works best. Because steel is a much stronger material, if you are designing a hybrid wood/steel truss, you should put the wood up on top of the truss (in compression) and steel at the bottom chord (in tension). That way you just need to butt the wood elements one against each other with very little bolting, and avoid large connections at the bottom truss since steel is transferring the high-tension forces.
Both materials have issues with moisture. Steel is subject to oxidation while wood is subject to decay. Detailing needs to provide for very good drainage of water and to prevent the accumulation of snow if placed externally.
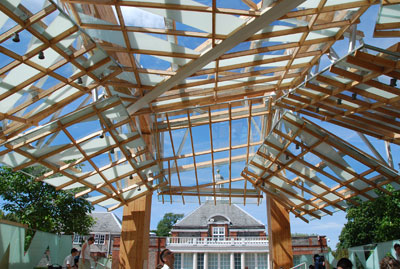 |
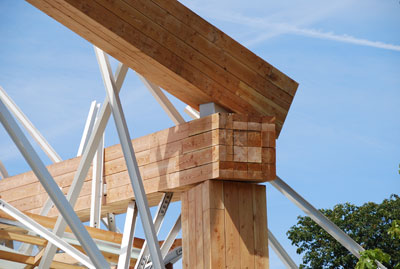 |
The 2008 Serpentine Pavilion designed by Frank Gehry used a combination of AESS and heavy timber to create this unique, temporary structure. The first impression might be that the structural support system is timber, but that is actually not the case! |
Although the structure might look like timber, the primary structure of the Gehry Serpentine Pavilion is actually steel. The connection design is done in a way to give the appearance that the large wood columns are more than cladding! If you look closely you can see the steel column hidden inside at the connection. |
There are concerns where wood and steel come into direct contact with each other. Steel needs to be protected, by being galvanized or coated with a specific paint system, in order to resist the humidity changes in the wood. It also helps to use dry wood instead of green wood at the interface if possible because it moves less over time. Because it is important to limit the restraint that the steel connecting elements impose, a bolted steel connection should not span the full depth of a wood element. On bridges, where timber decking is used supported by steel girders, the two materials should be separated by a waterproof membrane.
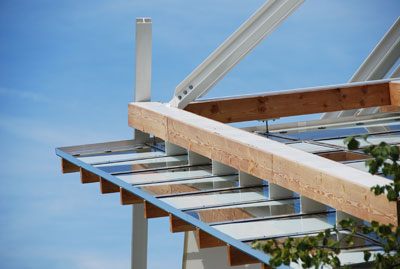 |
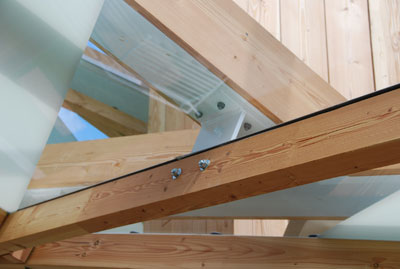 |
This view reveals that the beams that support the glass roof are actually created from steel and are simply clad in wood to make them appear like heavy timber. As the snow loads are non existent in London, no concern is given for the loading on the suspended glass roof. |
The pavilion makes use of hidden connections and discreet detailing to conceal the true structural support provided by the steel. As the materials expand differently due to moisture and heat, care has been taken not to constrict either material and to allow them to move as independently as possible. |
Steel is a crucial element in the design of hybrid structures because it allows the use of slender, delicate profiles that would not be possible with wood alone.
Using steel and wood together, the designer has to be very aware of balance. On a primarily AESS structure, there has to be enough wood to warm up the building and, on a primarily wood structure, there has to be enough steel to provide some interest.
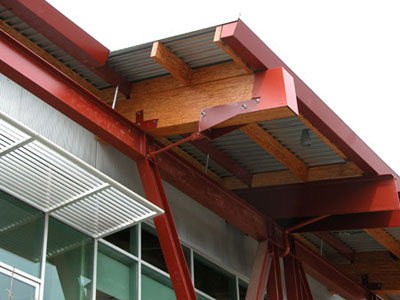 |
|
The National Works Yard in Vancouver, BC uses steel and parallam lumber to create a rugged looking AESS aesthetic for this LEED Gold project. The steel used effectively to brace the wood. Care is taken not to restrict the movement of the wood by the steel - so you can see that the steel support does not extend the full height of the parallam member. |
Slightly different tactics are used on the exterior of the building. Here the steel is used to protect the end grain of the wood member from water damage. The language of connections is similar from interior to exterior, creating a coherent project as well as economy in detailing and fabrication. |
From a fabricator perspective a hybrid project can be carried out in the steel fabricator's shop. It is helpful if the fabricator has some experience with working with wood as the processes and connection details differ from straight AESS work. There are concerns about damaging the wood in the shop, either through handling or by welding or heating steel too close to the wood in the structure. The use of a heat shield can protect the steel from scorching during adjacent welding. The wood needs to maintain its protective covering until it arrives on site, only peeling away areas requiring work. The wood should not be walked upon, as is customary in working large steel, as damage can result. Covering saw horses with wood and carpeting and using nylon slings to move the wood beams rather than the chains and hooks usually used with steel will minimize problems. In selecting a fabricator it is important to make sure that everyone in the shop is aware of the differences in the materials.
A galvanized steel connection is being attached to a glulam beam on the Art Gallery of Ontario by Frank Gehry. The ironworkers on this project took charge of the erection process as the size of the members and complexity of the job was beyond the range of the experience of the local carpenters, who worked on the team as well. |
Although the AGO might appear to be a wood project, the steel is essential in providing support for the eccentric geometry of the glulam galleria. Both galvanized and painted steel were used on the project - colours to match each other. Some of the support members were too large or too complex for the galvanizing process. |
The staging and erection of a hybrid system is similar to regular AESS with the exception that the wood must be handled more gently. Depending on the size and complexity of the members, the physical connections between the materials can either be done in the fabrication shop, then shipped, or combined on site in the staging area. Precision in fit is even more important as wood members cannot be forcibly fit or cracking will occur. Padded slings need to be used to lift the members as not to damage the wood. Protective wrappings need to stay in place until well after the erection is complete to continue to provide weather protection. Most importantly, someone has to take charge of the project. This is the only way to ensure a proper fit between the materials and to ensure coordination from start to finish. It is possible to have the steel fabricator coordinate shop drawings, delivery schedule and erection.
This view clearly shows the use of galvanized steel versus steel that is finished in a highly weather resistant paint due to the complexities of its shape and concerns for deformation when it would be place in the extremely hot galvanizing bath. Galvanized steel is used for the elements that attach the two systems in order to prevent corrosion in this exterior application. |
The detailing of the steel support members includes the use of stiffening plates at the points where smaller steel wide flange sections are attached to the larger primary member. These add both stiffness to the connection as well as form the basis of the expression of the detailing language for the steel structure. |
Steel and Timber trusses. Unlike the examples of the Serpentine Pavilion and the Art Gallery of Ontario, steel and timber can be combined in projects that use the materials in more straightforward ways having steel play the role of the tension member and wood the compression member. In these instances we often see steel used both as a beautiful connector for wood to wood connections as well as being employed as cables or rods to provide tensile bracing for the overall system. This sort of composite action is often realized in the design of trusses.
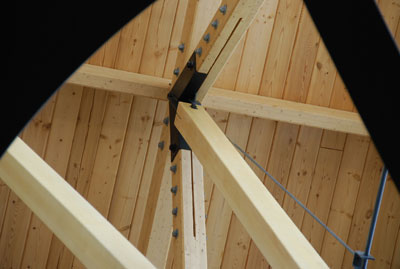 |
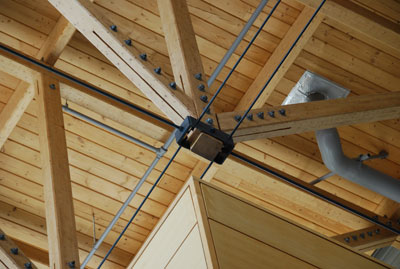 |
Steel is used to connect the elements of this wood truss system of the Gene H. Kruger Pavilion at Laval University in QC, |
The connection language throughout this project is very consistent. Light steel tension members are used to provide lateral stability to the wooden trusses. The design of the system is such that the materials are effectively being used to contrast each other and express the forces that they are taking. It is important not to size the steel so that it constricts the wood as this may result in splitting. |
The Jackson Triggs Estate Winery by KPMB Architects, located in Niagara-on-the-Lake, Ontario is an excellent example of the marriage of steel and timber. The vertical support system uses wide flange columns and the innovative truss system over the winery combines steel and timber. It is clear from the image how a simple slot in the timber is used to accept a steel plate to make the physical connection. |
The central connection of the truss uses a custom fabricated assemblage of plates and rods to create an X in plan, into which the four timber members attach. Plates extend out from the central steel connector and penetrate into cuts in the end of the timber members. Bolts that go through the entire assemblage secure these in place. |
The trusses are tensioned via this pair of steel rods. You can see the threads that have been machined onto the rods to allow for tightening of the system to induce tension. |
Another custom steel connector provides for the attachment of the diagonal wood truss members into another spanning member. |
Reference: Advantage Steel 30, Winter 2007. "Steel and Other Materials: Part Two Steel and Wood" by John Leckie.
