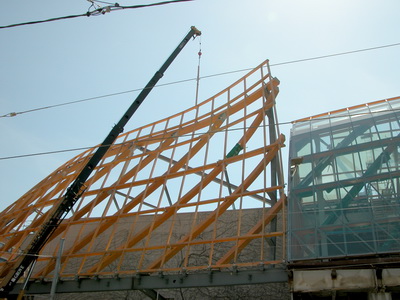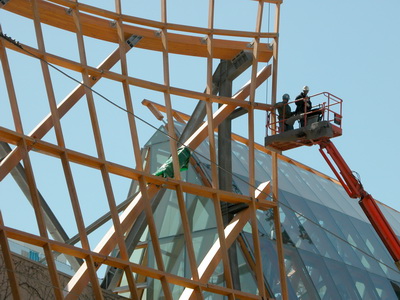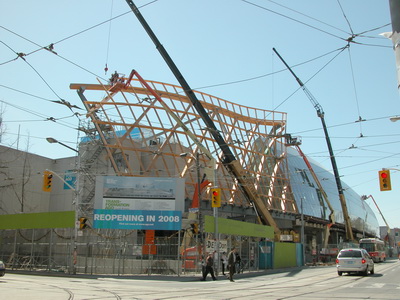Renovation to the Art Gallery of Ontario
the end wings aka "tears"...
Frank Gehry Architect
Toronto, Ontario
| Terri Meyer Boake BES BArch MArch LEED AP Associate Professor :: Associate Director :: School of Architecture :: University of Waterloo |
| Renovation to the Art Gallery of Ontario the end wings aka "tears"... Frank Gehry Architect Toronto, Ontario
|
| Project Information: |
Design
Architect: Frank Gehry International |
|
|
||||||
Project
Images: April 2008
|
|
 |
|
The framing is up for the east "wing".
|
Juncture of north gallery and the wing. |
 |
|
Working on the wing.
|
Finishing the connections from a crane
lift. |
 |
|
Installing the last few sections of the wood grid.
|
|
| |
|
Receiving another piece of wood.
|
Installations.
|
| |
|
| Attaching the wood.
|
Detaching from the crane.
|
Views through the glazing at work in progress.
|
|
The wing pulls back from the line of the glazed gallery.
|
Workers installing gasketing in the glazing.
|
Installing seals for the glazing.
|
|
Reflections of the neighbourhood.
|
Glazing at the west end of the north
gallery. |
View from the north west corner
of Dundas and Beverly Streets. |
.Detail
of the framing for the wall. |
Apex of the north gallery. |
|
The east end. |
The west end. |
The west end. |
The spiral exit stair on the south facade. |
Detail of spiral exit stair on the north facade. |
The south facade. |
back to steel projects gallery
These images are for educational use only and may not be reproduced commercially without written permission. tboake@sympatico.ca |
Updated June 17, 2008