Renovation to the Art Gallery of Ontario
SSEF Tour - February 2008
Frank Gehry Architect
Toronto, Ontario
| Terri Meyer Boake BES BArch MArch LEED AP Associate Professor :: Associate Director :: School of Architecture :: University of Waterloo |
| Renovation to the Art Gallery of Ontario SSEF Tour - February 2008 Frank Gehry Architect Toronto, Ontario
|
| Project Information: |
Design
Architect: Frank Gehry International |
|
|
||||||
Project
Images: February 2008
|
|
Inside one of the main gallery spaces.
|
Looking up into the skylight over the
gallery. |
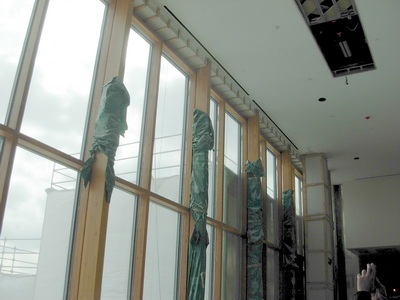 |
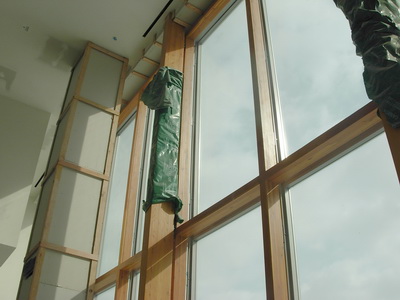 |
Fritted glazing on the south facing facade.
|
Fritted glazing on the south facing
facade. |
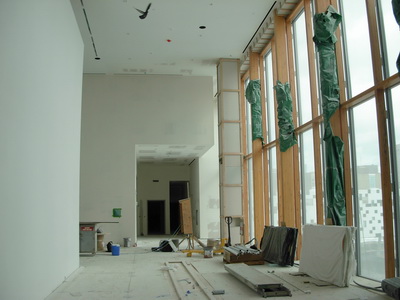 |
|
OCAD barely visible through the glass.
|
View of the south facade from Grange Park.
|
| |
|
The cladding is being put on the south "knuckle" cantilevered
stair.
|
|
| |
|
| View from the south gallery into the main feature stair.
|
View of the main feature stair.
|
View into the steel structure of the main feature stair.
|
The main stair winds its way through the historic building. |
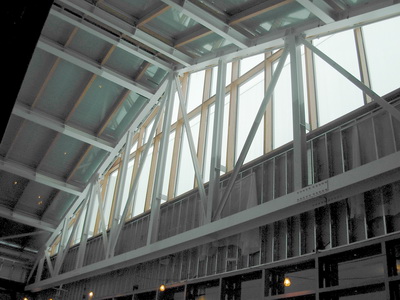 |
|
Steel truss framing that clear spans over the historic
centre part of the gallery.
|
|
View up into the truss. Plywood covers the glazed roof
to protect it during construction.
|
Inside the centre gallery at Walker Court.
|
Steel pins the historic masonry
walls of Walker Court..
|
. View into
the north gallery and its glulam arms. |
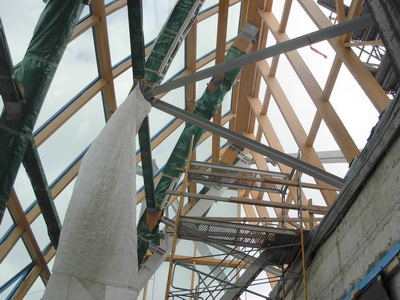 |
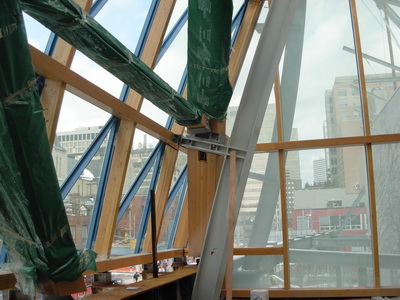 |
AESS supports the end portions
of the glulam arms of the north gallery. . |
|
Details of the north gallery. |
AESS supports the north gallery glulam. |
View up one of the curved steel arms at the east end
of the north gallery. |
Base detail of the steel connection that attaches the arm to the main steel edge beam along the north face of the gallery. |
View into the west end of the north gallery. |
View into the west end of the north gallery. |
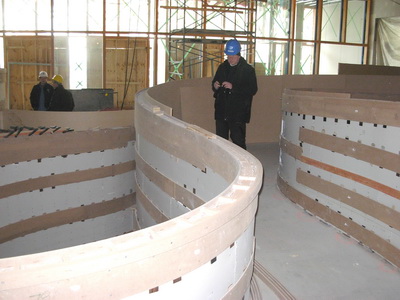 |
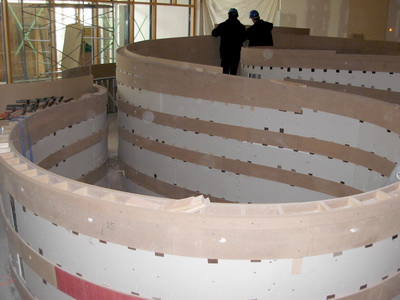 |
Curved entrance ramp under construction. |
|
back to steel projects gallery
These images are for educational use only and may not be reproduced commercially without written permission. tboake@sympatico.ca |
Updated June 17, 2008