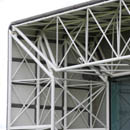Historic Case Study Projects
Inmos Factory, Wales
The Inmos Factory in Wales, designed by Richard Rogers, is one of the early High Tech Buildings that served as a precedent for a new type of exposed steel architecture that used tension support systems to hang things like roof elements, that would normally have been supported by columns. This rather fanciful structural language created buildings whose structure and detailing system set them quite apart from more usual "grounded" architecture.
 |
This diagram shows the detail of the central tower frame that is repeated along the length of the building. To this the triangular truss elements are attached that will support the roof. To view a portion of the entire building frame as a 3D PDF you will need to download the file. The file is 22MB and so will take significant time to both download and activate within Adobe Acrobat. |
 |
The detail of the truss column that forms part of the leg of the central tower frame. The connection at the top of the truss column to the triangular truss that supports the roof has had some innovative geometry applied to allow for multiple elements to connect via pin connections at this very intense point. |
 |
This drawing shows the detail of the tip of the truss that essentially cantilevers out from the main central frame of the structure, assisted by some cable supports. The members that you see that connect the truss to the ground are actually tie-down members and not columns. These are being used to hold the truss and roof against wind uplift. The triangulation also stops side sway. To access the 3D PDF of this detail please download the file. As the file is 13MB it will take time both to download as well as activate. It will open in Adobe Acrobat, outside of this website. |
