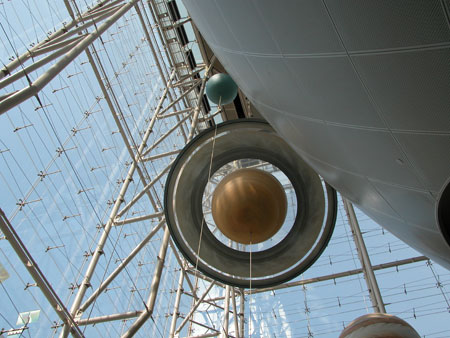Contemporary Case Study Projects
The Rose Center for Earth and Space, New York, N.Y. - Details
The Frederick Phineas & Sandra Priest Rose Center for Earth and Space in New York, by Polshek Partnership (now Ennead Architects) is the largest suspended glass curtain wall in the United States. The 95 foot cube has 736 glass panels measuring 5 x 10.5 feet, fastened with 1,400 spider connectors. The glass is tensioned by a prestressed cable truss system that is connected back to the primary steel structure. This tubular steel framework is also used to support the roof.
 |
The close view of the glazed façade shows clearly the lines of the vertical trusses running up the façade and the horizontal bracing running across the face. A hierarchy of structure is used in this type of cable supported glazing system. The square glass panes are fabricated from the Pilkington Planar system and are attached to stainless steel spider connectors at each of their four corners. |
 |
The trusses that run vertically up the facade have been fabricated from round pipe members. The diagonals are also round but have been fitted with specialized end connectors to allow for bolted connections. A horizontal system of bracing can be seen that is much lighter than the truss system, revealing that it is lower in the hierarchy. Stainless steel cables are also used for lateral bracing. |
 |
The detailing of this project is exemplary in illustrating the design of a "family of details". The end detail for the tube to main vertical truss chord element is used throughout the truss. The connection is fabricated from a series of plates that have been taper cut and welded to the end of the tube. Two bolts connect the web members to the chord using a hinge connection. This differs from a pin connection in that a pin will typically have only one bolt and permit rotation and the hinge will have more than one bolt and not permit rotation. Both connections are designed only to transfer vertical and horizontal forces, and not moment. |
 |
A special stainless steel bracket is connected around the vertical truss member. To it is connected the spider connector and stainless steel cable system, that is fastened to the structural glass. |
 |
Again we can see how the same end connection detail is used to simply bolt the web member to the outer chord of the truss. This connector can slip over the plate that has been welded to the round chord member. The clean lines of the connection between the vertical and angled members of the outer chord can be seen. Here a bolted connection would not have been an aesthetically pleasing choice. |
 |
The view of the crotch of the triangulated truss that is used at the corners of the building shows the combined use of welding for the primary chords and bolting for the connection of the incoming members. As this structure was created from mechanical pipe and not HSS sections, there are no seams evident on the structure. Ordinarily when using HSS care is taken to orient the seams away from view. |
