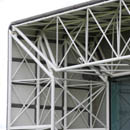Historic Case Study Projects
Sainsbury Centre for the Arts, Norwich, England - Details
HSS members were very new to building at this point in history. Prior to this they were normally only seen as service members for pipe runs. Mechanical pipe is quite a different material than the steel that is used for a Hollow Structural Section. Mechanical pipe has a surface finish akin to an orange peel. The type of trusses that were created for this project have become a fairly traditional way of using round members with welded joints.
 |
Overall view of the Sainsbury Centre for the Arts showing the end elevation. The prefabricated trusses are spaced at intervals equal to their width, so that the panels along the walls and roof can be made to the same dimensions. |
 |
The trusses have been fabricated from round HSS members. The chords are of a larger diameter than the web members. This results in easier geometries when it comes to the all welded connections. It also reflects the additional strength requirements of the outer members. Looking closely it is revealed that the end elevation setback has been created from a pair of these triangular trusses. They are joined with cross bracing members, bolted in place on site. |
 |
A closer view of the connection between the horizontal and vertical truss elements. Here you can see that a seat has been created to allow for an easy connection between the members. The seat is quite discreet and permits for alignment and structural security while the final physical attachment is being performed. This view also shows the variation in the size of the round members as they merge at a welded joint. Welding would have been chosen here to achieve both structural rigidity and uncluttered lines that would have resulted from bolting. The welding is all able to be carried out in the shop for quality control. This limits field welding which is more expensive and difficult to perform. |
 |
A view of the bracing members that join the triangular truss sections. Simple bolted lapped connections are used to create the attachment. Plates have been welded to the vertical round chord members of the truss. The round bracing members have had their ends flattened to permit easy bolting. |
 |
A close view of the interior connection between the truss members. Here you can see how the stub column with plate uses a bolted connection to attach the horizontal and vertical truss members. The welding lines are also visible. Even for this type of highly exposed structure, if the welding is done well, there is no need to grind the connection. This saves both time and money. At the back of the truss a small steel plate is visible. This is used to attach the cladding system. |
