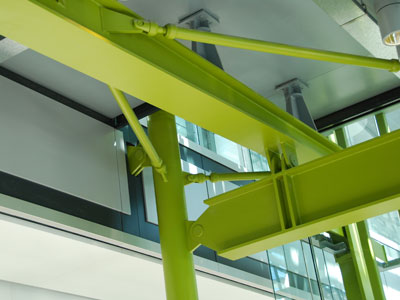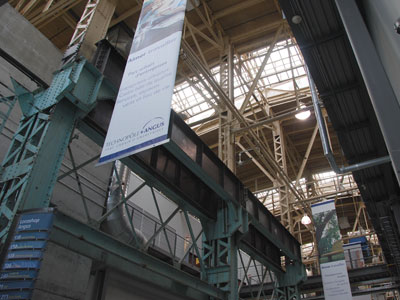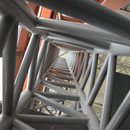Architecturally Exposed Structural Steel
A Different Approach to Detailing Structural Systems and Connections
The choice to express the structural steel as part of the architectural design of the building or project significantly changes the way that connections are designed.This part of the website will look in detail at the factors that affect the design of connections that are intended to be exposed or expressed as part of the architecture.
This section of the project will refer in detail to the documents, standards and guidelines created by the Canadian Institute of Steel Construction. These standards were created in order to improve the communication between the Architect, Engineer and Fabricator. There had been much in the way of "overdesign" and "over specification" in the early days of AESS. Many projects, though in less high profile locations or locations distant from view, had been subject to excessive fabrication expectations.
The big idea behind the CISC AESS documents is that:
ALL AESS NEED NOT BE CREATED EQUAL!
 |
 |
The steel at Heathrow Terminal 5 in London, England, by Sir Richard Rogers, varies even within the terminal itself. This structure makes use of some fairly standard sections and enhanced details and less highly specialized fabrication. |
The Angus Shops in Montreal, Quebec, take pride in creating a sustainable building through the reuse of an existing steel structure. This too is AESS, but of a very different nature. |
For additonal information on AESS, please refer to the LINKS section of this website.
