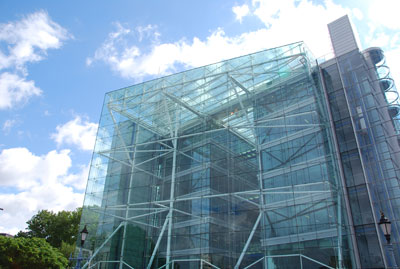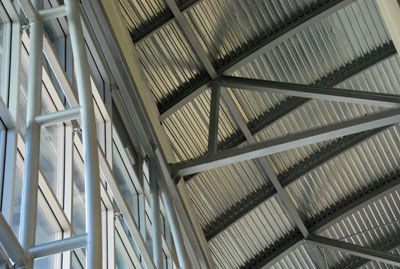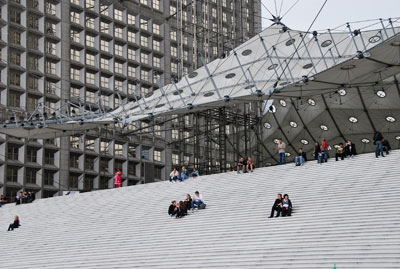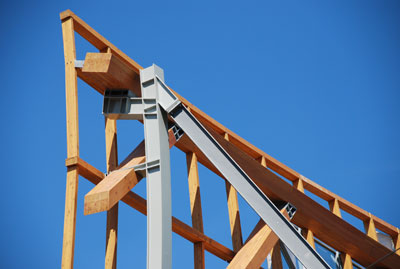Steel Framing
The Impact of Framing Choice on Connection Design
The overall design of the steel structure and the choice of framing method will greatly impact the connection design. Fairly rectilinear, standard looking framing can make use of typical beam and column connections, using bolting and welding as appropriate to the structural design or appearance requirements. Buildings that employ non standard structural shapes and/or make use of diagonal load paths will require different methods for connections. If framing using HSS sections, quite different connection methods are required than if using Wide Flange sections.
 |
 |
The type of steel framing required for Tower Bridge House by Richard Rogers was influenced by: the exposed nature of the steel, the use of tubular members, coordination with glazing requirements, and the non rectilinear nature of the building. |
Different connection strategies are employed within Calgary Water, designed by Manasc Isaac Architects. One set of strategies is used for the round HSS trusses that provide support for the glazed wall and another for the wide flange members that support the profiled decking for the roof. |
 |
 |
Connection design for tensile structures is extremely different than that used for systems that would use larger structural members. Special connectors and connections are required to deal with cables and rods. The Grand Arch at La Defense created a dynamic looking structure by using tensile and compressive sysetms to their best advantages. |
When steel must be connected to other materials like wood, this type of framing also requires different connection design as well as handling of the materials. Timber has very different properties than steel, particularly for thermal expansion and strength. The Art Gallery of Ontario, designed by Frank Gehry, makes use of exposed steel and timber as an expressive, interdependent system. |
