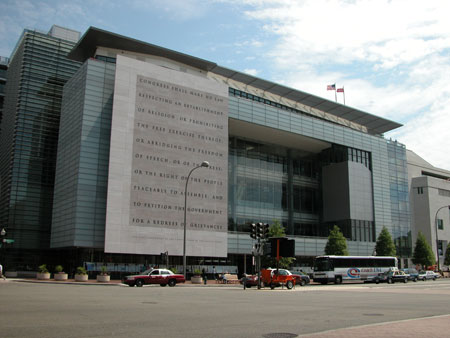Contemporary Case Study Projects
Newseum, Washington, D.C.
The Newseum is a museum dedicated to the showcasing of media. It was designed by Ennead Architects (formerly Polshek) and is located in Washington, D.C. The primary structure is composed of steel, with Architecturally Exposed Structural Steel being featured in the large central atrium. The detail that we wish to focus on are the large trusses that run the full height of the building, either side of the large front glazed wall, and that are used to tension the rods that in turn support the mullionless cable supported glazing.
 |
The front elevation of Newseum as seen from Pennsylvania Avenue. The atrium and AESS system that we will look at is situated directly behind the large area of glazing on the front facade. |
Below you will see a 3D PDF drawing of the structural support system for the glazing. Please CLICK on the PDF to activate it. For instructions on using these 3D PDF files, click here.
Mac users, please download the file. (1.9 MB)
