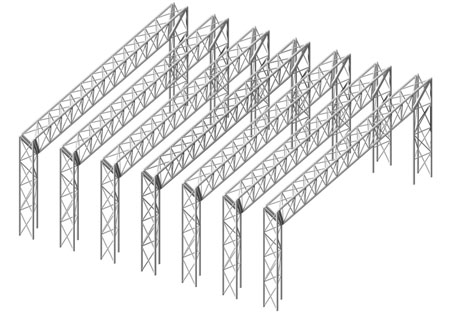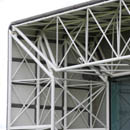Historic Case Study Projects
Sainsbury Centre for the Arts, Norwich, England
The “extruded” type can be characterized by the Sainsbury Center for the Arts, designed by Norman Foster in 1977. The building uses a triangular truss whose width and center to center spacing fit with a custom designed lightweight cladding system that allowed for the interchangeability of solid, glazed and vented components, consistently along both the length of the building as well as across the roof. In this case the mechanical services are run within the steel truss, allowing for the inner surface to be comprised of a louver system capable of modifying the amount of natural light that enters the space.
 |
The structure of the Sainsbury Centre is created by taking a typical prefabricated module and placing it on regular centres, the length of the building determined and limited only by the number of modules. The building services run within the trusses, leaving the interior space clear for exhibits. |
The design makes predominant use of round hollow structural sections which necessitated new approaches to the design the connections within the 3D truss as well as between elements as there was little precedent for their architectural use prior to this date.
Below you will see a 3D PDF drawing illustrating the primary repeated element in the project, the triangular truss that creates the "column" and "span" of a typical bay. Please CLICK on the PDF to activate it. For instructions on using these 3D PDF files, click here.
Mac users, please download the file. (1.2MB)
