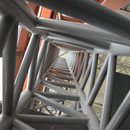Architecturally Exposed Structural Steel
What is AESS?
Architecturally Exposed Structural Steel, AESS, is steel that must be designed to be both structurally sufficient to support the primary needs of the structure of the building, canopies or ancillary structures, while at the same time be exposed to view, and therefore is a significant part of the architectural language of the building. The design, detailing and finish requirements of AESS will typically exceed that of standard structural steel that is normally concealed by other finishes.
ARCHITECTURALLY EXPOSED STRUCTURAL STEEL: PART ONE
What is AESS?
Sponsored by the American Collegiate Schools of Architecture (ACSA)
The basic understanding of steel construction lies in its roots as an "assembled", largely prefabricated methodology. Steel construction is "elemental" in nature, and its artistry reliant on not only the appropriate choice of members (shapes versus tubes), but also heavily on the method of attachment. AESS steel design requires detailing that can approach "industrial design standards" when creating joints between members. The structural requirements of shear and moment resistance must be accommodated, along with tighter dimensional tolerances, along with "other" considerations such as balance, form, symmetry and economy. If the creation of connections requires an excessive degree of unique fabrication details, the designer can price the project out of existence. The method of preparation and finishing of the connections can also radically increase costs. Specialized welds and unnecessary ground and filled finishes increases fabrication and erection expenses.
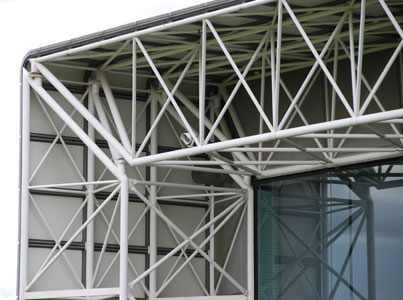 |
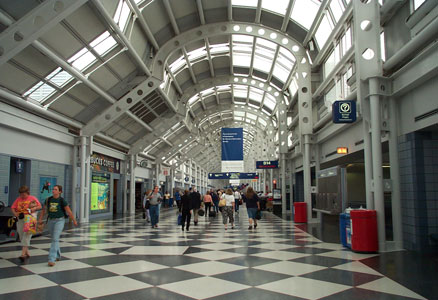 |
The Sainsbury Centre, designed by Norman Foster in 1977 during the High Tech Movement, was one of the buildings that began to bring exposed steel into mainstream architectural language. |
O'Hare International Airport, design by Murphy/Jahn Architects between 1985 and 1988 was the first exposed steel airlines terminal of significance and transformed High Tech into what is now known as AESS. |
Much of the architectural "enjoyment" as well as "challenge" in designing with AESS is in the creation of the key details and connections that give the structure its distinctive character. After the primary choice of member type and "system" (shape vs. tube), the challenge lies in determining the method of connection – welding vs. bolting, and ultimately the "Design" of the joint itself. Whereas designers tend not to be involved in connection issues for concealed structural systems, exposed systems become the architectural trademark of the building, hence requiring much involvement. Compositional issues usually necessitate the addition of "extra" steel at the joints to create a "beautiful" connection. Unfortunately not all designers are adequately informed either to choosing appropriate methods of attachment or to the cost implications of their choices.
The surge in the use of AESS has created a paradigm shift in the sequential communication that usually takes place in a more conventional building where the steel structure is hidden. The architect now wants direct access to the fabricator's shop to verify and comment on the edges and surfaces of the imagined product, and the engineer is dealing with aesthetic aspects that impact the structural integrity of the frame. That leaves the fabricator and the erector somewhere in the middle between aesthetic and technical requirements.
The paradigm shift centers on the simple fact that a "nice looking connection" or a "smooth surface" has very different meanings whether you are talking to an architect, an engineer or a fabricator. Such a situation creates a misalignment of expectations in terms of what can be accomplished within specific budget limitations. Welds that are contoured and blended are not the same price as ASTM A325 hexagonal bolts for example.
Primary Factors of Influence that Define AESS
Within the Canada wide discussion groups held by the CISC Ad Hoc Committee on AESS, it was determined that there were primary factors that gave rise to the differentiated Categories of AESS.
~Connections mostly bolted or welded (different aesthetics requiring differing levels of finish)
~Tolerances required at fabrication and erection (different as a function of scope and complexity)
~Access to detail to perform required finish (greater concern for workmanship may mean altering the detail or its location to allow access for different types of tools)
~Degree of expression (complexity of structure and connections)
~Size and shape of structural elements (W sections and HSS have different detailing requirements and their use infers a different approach to detailing and finish)
~Interior or exterior setting (weathering issues, need to fire protect, potential for impact damage)
~Paint finish, corrosion resistance, fire protection (depending on the relative thickness of the finish material, more or less care may be required when preparing the surface, edges and welding of the steel)
All AESS Need Not be Created Equal!
The Canadian system for specifying AESS was seeking to differentiate and create classifications of AESS. It is unnecessary to make all exposed steel in a very expensive fashion. Take for instance the two "trees" pictured below. Both architects had a vision of steel supports acting or looking like trees. Yet these trees are extremely different in their appearance.
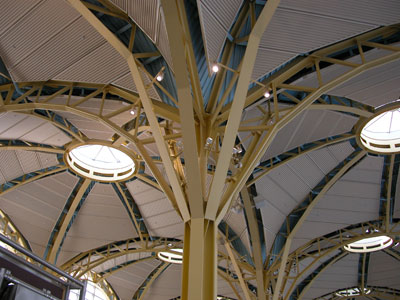 |
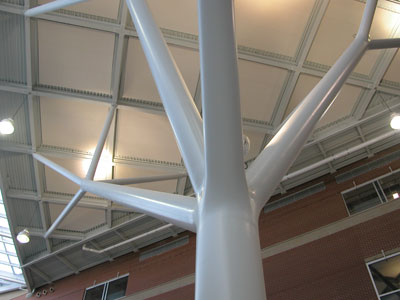 |
The steel trees of the Reagan International Airport by Cesar Pelli are fabricated from wide flange and angle sections. Bolts are left exposed in places. A more tactile FINISH was sought. |
The steel trees at the University of Guelph by Young + Wright Architects are fabricated from castings and mechanical pipe. A completely smooth FINISH was sought - even to the use of high gloss paint. All connections are welded and concealed. |
Form, Fit and Finish
The primary factors of influence can be further summarized as Form, Fit and Finish. Unlike standard structural steel that is hidden from view, Architecturally Exposed Structural Steel is a key element of the expression of the Architectural Design. A large amount of emphasis is placed on the FORM of the steel in the design. The overall Form may vary greatly from regular framing and might often include curves, unusual angles or three dimensional elements. Members and connections are designed with more attention to the way that their details support the aesthetic intentions of the design. Bolted or welded connections may be chosen less for their structural capabilities or ease of erection than the way that their appearance works with the overall intention and the form of the design. This does not preclude that their structural integrity must not be a key consideration in the success of the design.
Highly articulated steel structures are by their nature more difficult to FIT. There is significantly less play in the connections and accumulated errors can result in overall misalignment. This need to ensure accuracy, ease of fabrication, as well as bottom line constructability, puts greater pressure on the details and requires narrower tolerances throughout the entire project. Tighter tolerances will carry through when the exposed steel framing must coordinate with other trades, in particular areas of significant glazing and curtain wall. The use of stainless steel spider connections for structural glass systems puts additional pressure on allowable tolerances. If exposed steel is used with heavy timber or glulam systems, then the fit must also take into account the differential movements and erection idiosyncrasies of these other materials.
While the FINISH might be the last phase of construction, the selection of the Finish must take place at the beginning of the AESS design process. Finishes will vary in exposed steel both as a function of the design intention as well as issues relating to weathering, interior or exterior exposure and fire protection. A high gloss finish will reveal every imperfection, and so will require more fastidious fabrication. A thicker intumescent coating will conceal many surface imperfections. Galvanizing itself has issues with consistency of finish and its selection may accompany a less polished selection of details. The bottom line for the contract is that both time and money will be wasted if the level of fabrication care greatly exceeds the nature of the Finish.
The underlying idea of Form, Fit and Finish used in the generation of the AESS documents can be attributed to Walter Koppelaar, of Walters Inc., steel fabricators for such projects as the ROM, OCAD and the Bow Encana.
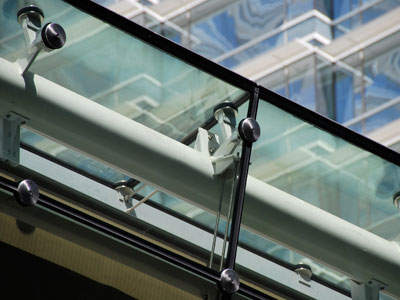 |
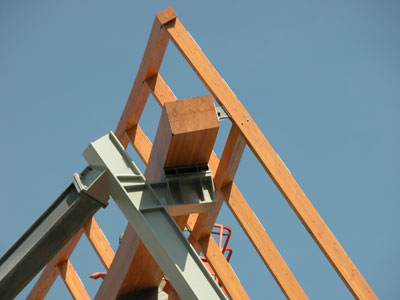 |
Specialty glazing systems require tighter tolerances and a higher level of FIT on a project. |
Composite structural systems require higher levels of coordination and that the tolerances and construction practices of the other material be taken into account. |
Exceptions
Form, Fit and Finish considerations will differ on projects whose intentions might fall outside of traditional Architecturally Exposed Structural Steel. Steel is often selected as the material of choice for large art installations. Here there needs to be a customized variation of the considerations presented in this Guide that form the basis of dialogue for the team. Where some artists might be looking for a very plastic appearance, others may wish to let the rough nature of the steel reveal itself.
Reused steel also requires a different set of considerations. Many projects seek to incorporate reused or salvaged steel for its sustainable qualities. In some instances the steel may be cleaned, but in others left with its original finish so that it can express its reuse. This type of application also demands a variation of the general intentions presented in this Guide.
