Contemporary Case Study Projects
Newseum, Washington, D.C. - Details
The Newseum is a museum dedicated to the showcasing of media. It was designed by Ennead Architects (formerly Polshek) and is located in Washington, D.C. The primary structure is composed of steel, with Architecturally Exposed Structural Steel being featured in the large central atrium. The detail that we wish to focus on are the large trusses that run the full height of the building, either side of the large front glazed wall, and that are used to tension the rods that in turn support the mullionless cable supported glazing.
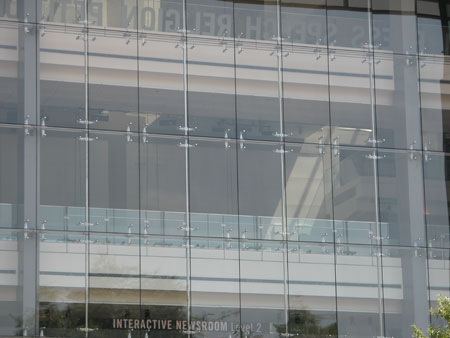 |
A close view of the glazed façade. Lightweight, tensioned, steel support systems are increasingly being used to allow for a fully glazed look to buildings. The steel rod or cable system that sits behind the glass must be tensioned and securely attached to the structure in order to be stiff enough to resist wind loading and deflections. The joints between the glass are sealed with structural silicone. |
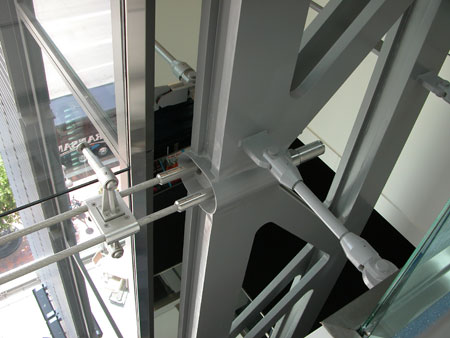 |
The trusses that support this system run the full height of the building. They have been fabricated from trusses that have been cut from two plates of steel. The exterior chords have been joined by welding flat plates between to form boxes. These plates are set back from the truss plates both to achieve the "look" of the detail as well as to ease finishing requirements that would be required to square the corners. |
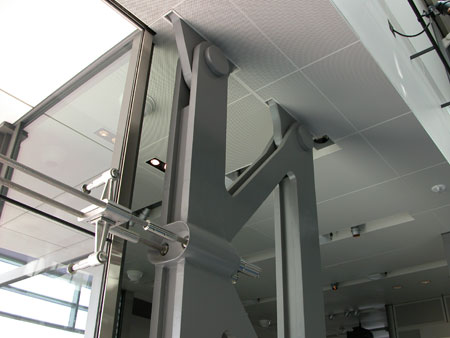 |
The trusses are connected to the main structure at the top through the use of two large but simple pin connections, each using one bolt through the connecting plate. The double plate geometry of the truss itself informed the design of this simple connection. The tension system is connected to the truss at a panel point in the truss. The oval steel section has plates set back from its face to assist in load transfer between the cables and the truss as well as to create an attractive detail. As can be seen the truss is finished in a fairly glossy grey paint and the cable system is fabricated from stainless steel. Stainless is stronger and a better finish for these small members. |
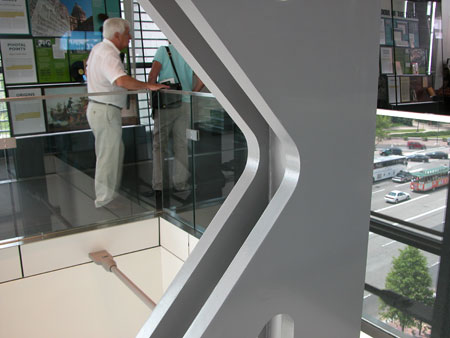 |
The quality of workmanship on this fabrication is very high. These sharp edges are very difficult to fabricate and also require careful painting in order to get good coverage on the corners. Normally corners are not made this sharp in order to make painting easier. This truss is set away from direct contact with occupants so is not likely to suffer from damage. |
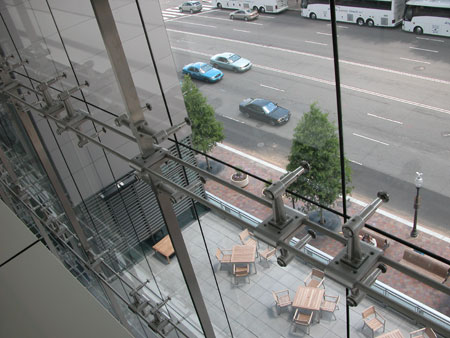 |
A view down the glazed façade at the cable system. This building uses a parallel cable system with stainless connectors that attach at each of the four corners of the structural glass panel. The horizontal cable system that runs across the façade at the junction of each glass panel is joined vertically every second panel by a steel bar. This creates an effective system to resist wind as remove the need for traditional heavy looking mullions. |
