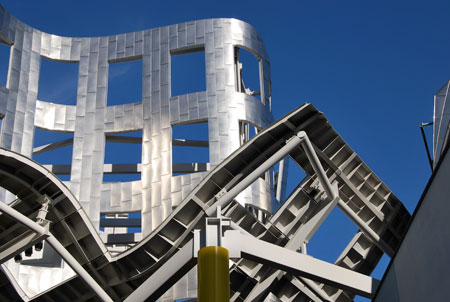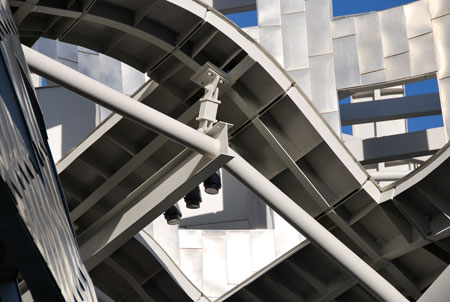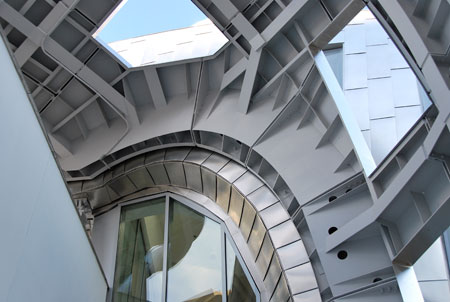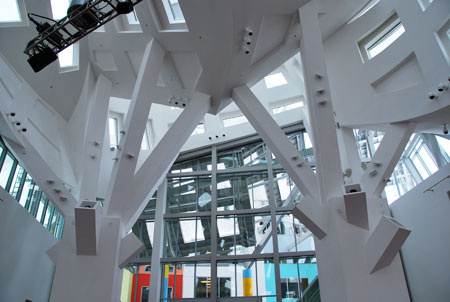Contemporary Case Study Projects
Lou Ruvo Centre for Brain Health, Las Vegas, NV. - Details
The framing for the support structure was erected on site. Some elements were prefabricated off site. These sections primarily used welding to join the members. Site connections were typically done using variations on bolted connections for ease of assembly. The cladding panels were prefabricated off site. The stainless steel cladding was protected by a removable black plastic adhesive sheet to prevent damage during erection.
 |
A closer view of the exterior shading system. The cladding uses the signature Gehry "earthquake style" of offset. This allows for more flexibility in fitting the cladding to the panels than a system that required precise alignment. You can see the underside of the shading system - both the main structural steel supports as well as the grid like support system created from much lighter steel framing members. |
 |
The desired aesthetic for the support system led to a choice of both wide flange and HSS members. Here you can see a wide flange beam has been used in a cantilever position and round HSS members have been welded to the beam to connect to the adjacent supports. A special connection element comprised of a square HSS element capped with plates and a pin connector has been used to attach the cladding panel to the structural steel. The desired aesthetic for this AESS system has allowed a more relaxed level of control on the detailing. However, tight tolerances are still required for fabrication to ensure alignment and fit of the panels. |
A view to the underside of the shading canopy over the courtyard. Here you can clearly see the primary exposed steel structural frame that sits behind teh cladding panel elements. Also visible is the connection between the cladding panels. The primary structural elements are all erected as straight sections. The undulation of the facade is acheived by creating curved cladding elements. The variation in the length of the double ended pin connectors between the structure and the cladding assists in adjusting to the odd geometries. |
|
Here we see a closer view of the connection between the structural frame and the cladding. While the wide flange beam of the primary structure has been welded to achieve the bend in the two joining members, the incoming round HSS member uses a simple end plate that is bolted to the adjacent member. Bolts are also visible in the connections between the adjacent cladding panels. |
|
 |
Here we see the junction of the exterior canopy and the enclosed building. Large plates have been cut to form the curved "boxes" that sit adjacent to the building. More plates have been welded to this and to form an eggcrate like structure to add reinforcement. This allows the individual plates to be much thinner and saves on the overall weight of the structure. |
 |
This view of the rentable facility for functions shows that the steel structure has been clad with gypsum board on the interior. The tactile feeling of the exterior structure is still expressed on the interior as the lines of the gypsum board still reveal the many variations in the shape and geometry of the frame. |
