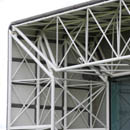Historic Case Study Projects
The Serres, Paris, France - Images
The Serres in Paris, France, designed by Peter Rice Engineer, was the first building to use a cable support system to provide the structural stability and framework for large expanses of mullionless glazing. Sadly the glass boxes are no longer in use, being in a state of disrepair. As they face south and have no solar shading, they send a lot of unwanted heat into the museum.
For more information on steel and glass systems please see Steel and Glass, or check out the references in our Links and References section.
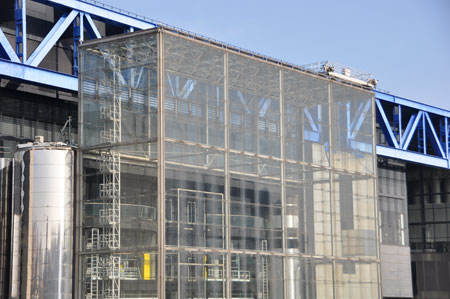 |
A closer look at the exterior of the Serres glass box. You can see the HSS support system that creates the major frame of the box. The square divisions between are relatively unobstructed for view due to the light cable truss system employed to support the glass. |
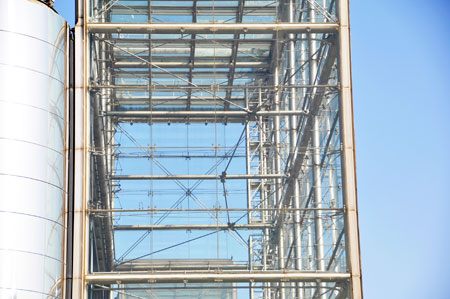 |
A side view through the Serres where you can see the larger truss that supports the major horizontal HSS members back to the primary structure of the museum behind. X bracing is also visible on the far side of the box. |
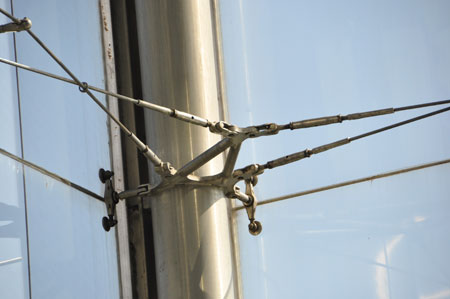 |
The detail at the corner of the Serres box showing how the stainless steel cable truss system connects to the round HSS column. The forces are braced from the front to the side of the box in such a way as not to transfer any lateral forces to the spider connectors themselves. Instead of a 4 point spider attachment as is the norm for the central connections, those on the edge only have 2 points. |
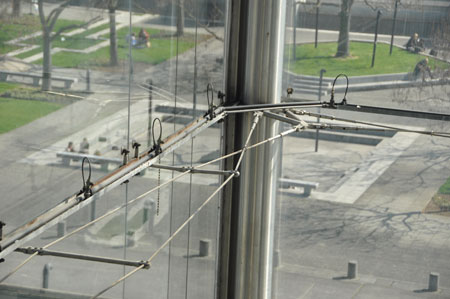 |
A more removed view of the way that the cable trusses wrap the corner. Although the member sizes are slender, there is still clear differentiation between the very light tensile cable members and the slightly stockier stainless rods that act as compression members in the trusses. |
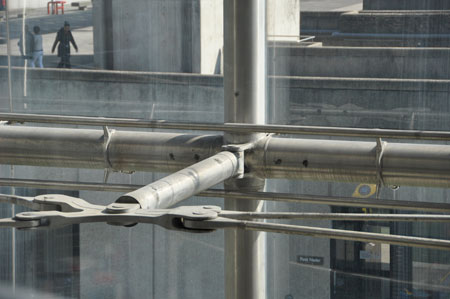 |
Where the larger cable trusses that are used to reinforce the frame join to one of the intermediate columns on the facade, a larger HSS strut is used to transfer the loads back. |
