Contemporary Case Study Projects
Canadian War Museum, Ottawa, ON - Details
The Canadian War Museum in Ottawa, Ontario, used Architecturally Exposed Structural Steel to create two very unique rooms within the museum complex. Regeneration Hall was intended to mimic a twisted war torn landscape. The main exhibit hall that houses the war planes and tanks needed a large truss that would permit maximum freedom in the accommodation of the large exhibits.
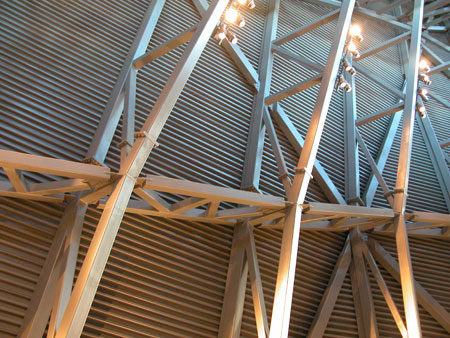 |
The framing in Regeneration Hall is predominantly created from trusses made from square HSS material. The joints of the trusses themselves have been welded. The connections between the truss elements have been welded. The overall motivation of the structure was to look rugged, in spite of being finished to AESS3 standards. |
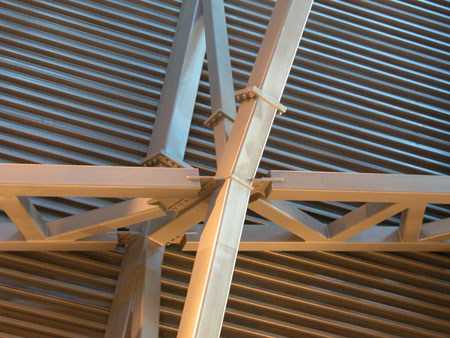 |
The bolted connections between the members are simply done. Plates have been welded to the end of the HSS sections and sized to permit bolted connections for the "in line" connection splices of one truss to the next. Where trusses connect to the side of another truss, plates have been inset to the HSS members and simple lap joints created to plates that have been attached to the main member. |
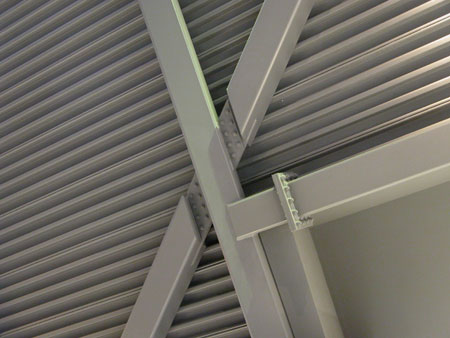 |
This view shows the a detail of steel that is in plane with the exterior wall, finished in profiled decking, where both lapped plate splices and end plate splices have been used. |
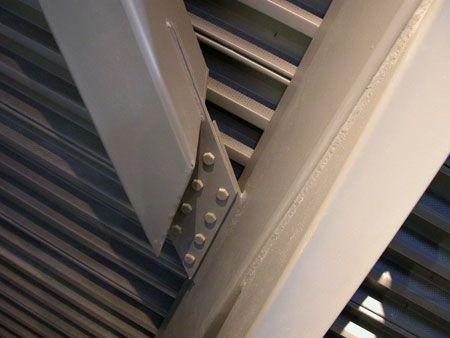 |
Here we see a closer view of the connection between two joing HSS members. The regular Hex Head bolts have their heads exposed on the view side of the connection and the spacing is simply "regular". Nothing else is really done to make the connection more costly. |
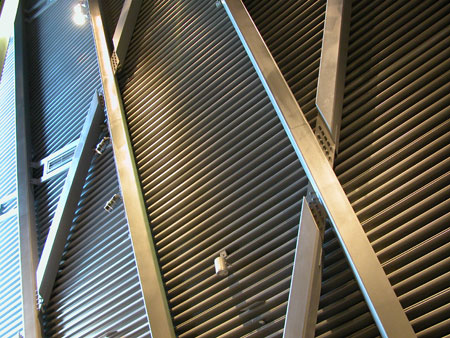 |
A view of the cross over connections along one of the tall walls of Regeneration Hall. Simply cutting the HSS members on an angle to suit the X shape of the crossover elevates this simple connection to an aesthetically pleasing "designed" connection. |
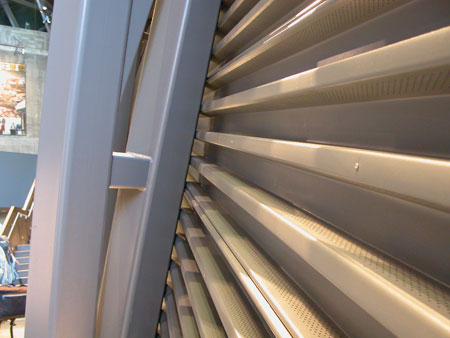 |
Again to create a rugged interior, profiled decking has been used as the interior finish material for Regeneration Hall. |
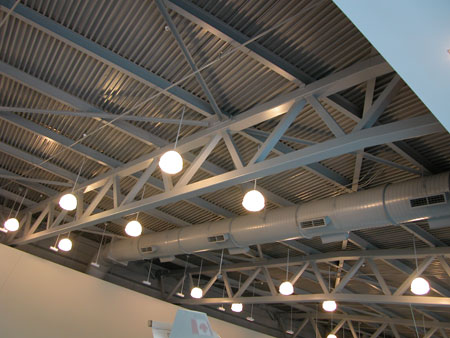 |
Very large spanning HSS trusses create the ceiling/roof plane for the Main Exhibit Hall. The hierarchy of the structure is clearly visible. |
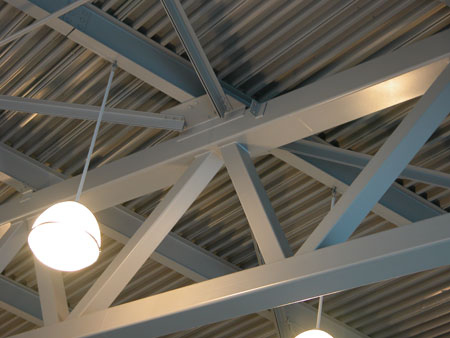 |
Smaller HSS sections are used as the web members for the truss, making fabrication simpler as there is adequate surface of the top and bottom chord members for simple welding. Given the height of the structure above the exhibition floor, no remediation or special treatment above and beyond good quality welding is required. The cross beams that support the steel decking are wide flange sections that simply bear on the trusses. The diagonal bracing is created by paired steel angles, and sits below the beams. |
